The House That Started Sunriver Resort Is Now for Sale

Before Central Oregon’s Sunriver was a resort, it was a very different sort of camp: Camp Abbot, a combat engineer training center for the US military. During World War II, every seventeen weeks about 10,000 new trainees would arrive on site to learn various skills, from marksmanship to field maneuvers. By June 1944, the camp closed, with some of the structures demolished. A portion of the land returned to the US Forest Service, while other acreage became a cattle ranch.
Two decades later, a Portland developer named John Gray (with attorney Donald V. McCallum) bought about 5,500 acres with plans to build a new resort. This wouldn’t be a glitzy operation, but rather “a totally unique and complete year-round community in which people and wildlife share a single living space.” This concept proved popular, and Gray and McCallum sold several lots. Gray’s own house, finished in 1969, was one of the first to go up. It’s now for sale by its second owner, for $2,488,000.

Located on an acre, Gray’s 3,972-square-foot house is midcentury-meets-lodge flair, with a plethora of clear cedar covering most of the rooms. From the moment you’re in the foyer, it’s obvious the house was built for entertaining.
To the left is the bedroom wing, with three bedrooms, an office, and a loft. To the right of the entry, there’s the high-ceilinged living room and dining room, where Gray and wife Betty are said to have hosted John Wayne and Katharine Hepburn when they were in the area filming the movie Rooster Cogburn in the ’70s.
The kitchen and a more intimate family room are around the corner, with a sliding glass door that opens to the large patio and pool. You’ll also find a hot tub on the property, as well as an indoor sauna.

At the opposite end of the house from the other bedroom wing, find a two-story primary suite. It has a bedroom and office upstairs—practically windowed in the round, almost like a fire lookout—with its own fireplace, vaulted ceilings, built-ins, and river rock inset into the wood floors. There’s a water closet and sink up here, while the rest of the primary bathroom and a large walk-in closet are downstairs.
In 1980, an additional ADU was built on the property. It has 1,686 square feet, 1.5 bathrooms, a microkitchen, its own fireplace, and a solarium, vastly expanding the room to roam. Although of course, if you need to leave camp, there’s always the rest of the resort to explore.

- Address: 17606 Fairway Ln, Bend, OR 97707
- Size: 5,658 square feet/4 bedroom/5 bath
- List Date: 2/8/2025
- List Price: $2,488,000
- Listing Agent: Nola Horton-Jones and Bryce Jones, Cascade Hasson Sotheby’s International Realty
Melissa Dalton is a freelance writer who has focused on Pacific Northwest design and lifestyle since 2008. Contact Dalton here.
Editor’s Note: Portland Monthly’s “Property Watch” column takes a weekly look at an interesting home in Portland’s real estate market (with periodic ventures to the burbs and points beyond, for good measure). Got a home you think would work for this column? Get in touch at [email protected].
Share this content:
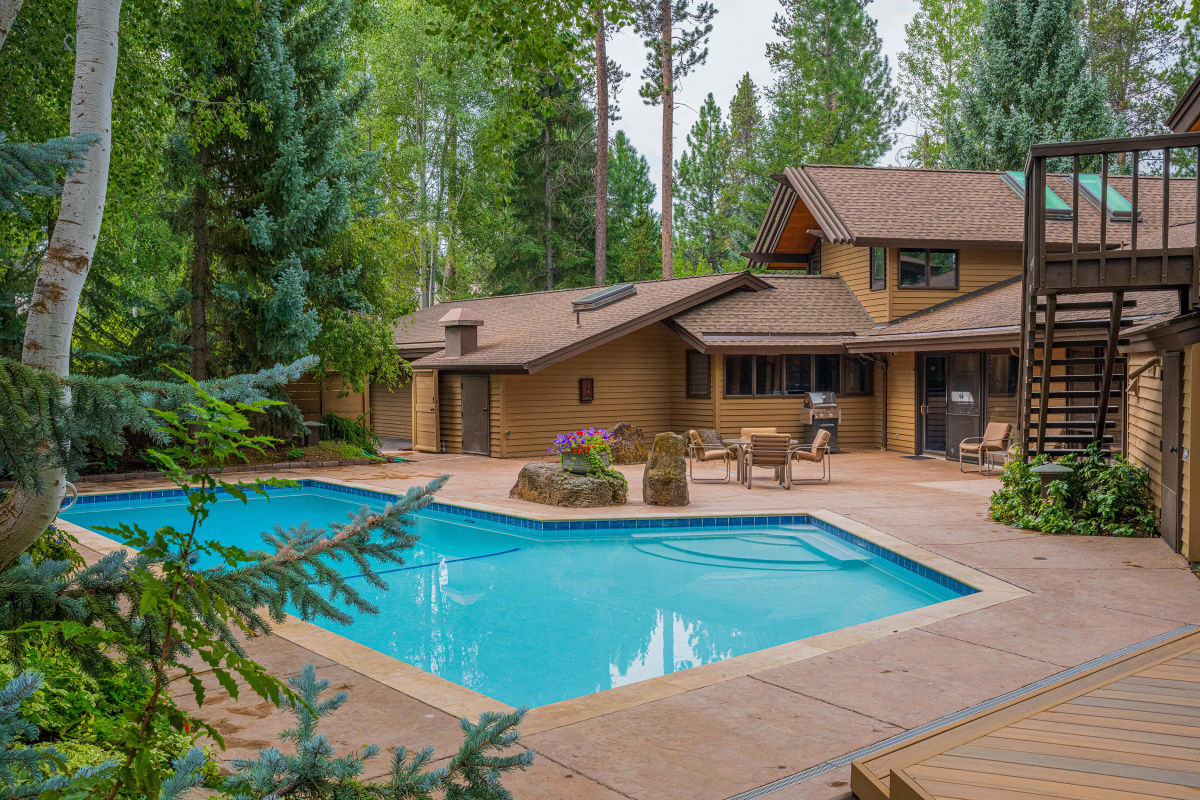


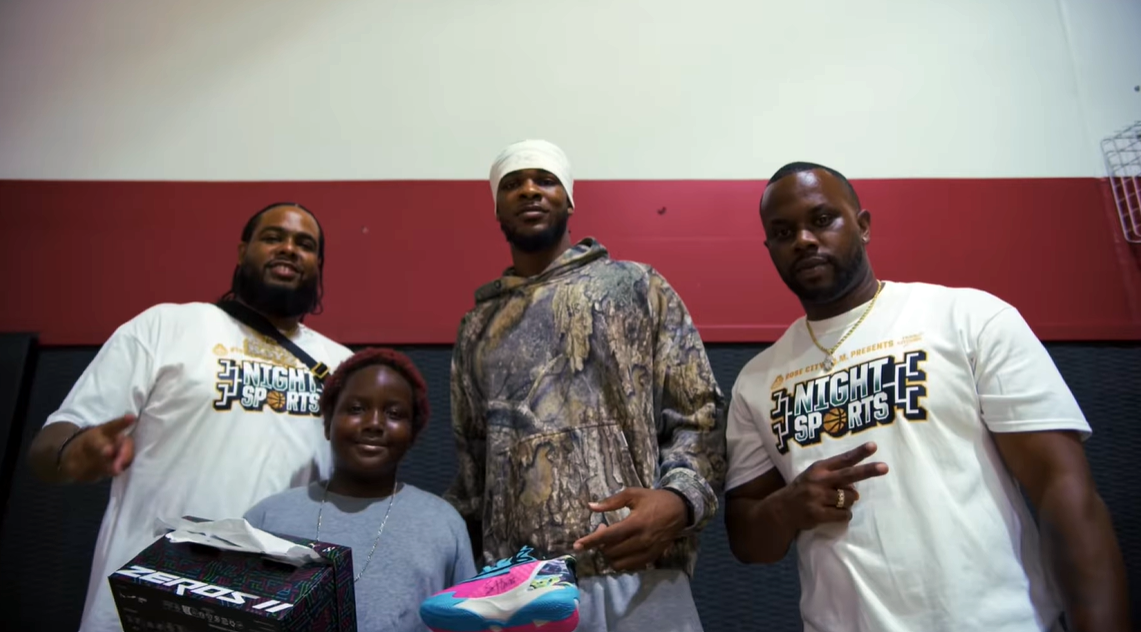
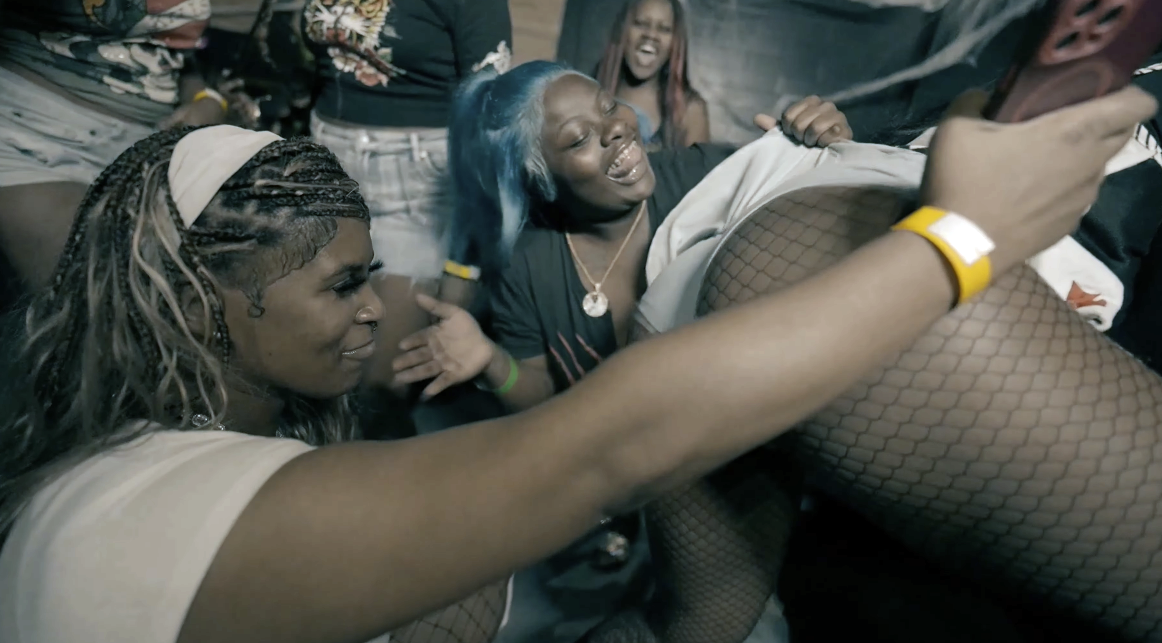
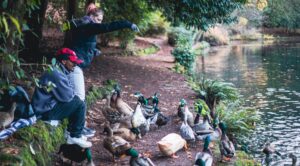


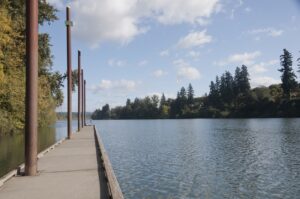
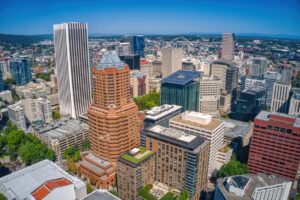





Post Comment