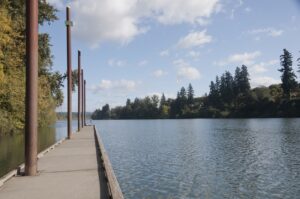Property Watch: Will This Historic Northwest Portland Home Be Saved?

This Northwest Portland house was an idyllic cover model. It was the July 1954 issue of Better Homes and Gardens—a big-deal outlet, since the magazine then had a subscriber base of almost 4 million people nationally. The cover shot shows a large window with a square base, its triangular top elegantly following the roof lines, framing a postcard view of Portland.

A woman sits before it, watching children on the lawn play outside. In the accompanying seven-page article, the owner, Cynthia Eyre, writes about how she and her husband, David, wanted a house that celebrated Oregon’s “native architecture”: “We loved the bony structural rightness of our mountain cabins, with their massive stone fireplaces,” she writes. “That was our heritage—we hoped to make it our haven.”
The couple worked with a significant historic architect, Van Evera Bailey, on their project. Alongside John Yeon and Pietro Belluschi, Bailey is considered one of the greats who developed the Northwest Regional vernacular, and the BHG story would have spread the style to the rest of the country.
The Eyres’ brief to Bailey entailed deep roof overhangs so children could play outside in the rain, a sunny kitchen, and a study with a “fireplace, built-in desk, and loads of books.” Cynthia fretted that there was no formal dining room in the floor plan, but was quite proud of the large, airy carport at the front, enveloped in vertical rough-sawn cedar.

Decades later, the home is in a less idyllic state than when it was captured by the magazine. After the Eyres, ensuing owners added on to the original 2,422-square-foot floor plan, filling in space under the eaves and enclosing the carport to bring it to a total of 5,262 square feet, which includes a standalone guesthouse built in 2015, appointed with a fireplace, marble counters, bedroom/bathroom, and one-car garage of its own. At the main house, one prior owner even boxed in the original stone fireplace with Palladian villa-style molding popular in the ’80s. (Bonus: One of those changes was an in-ground pool in the lawn.)

The most recent owners initiated a top-to-bottom overhaul in 2017, keeping the shell intact and starting with fixing the home’s structural and mechanical issues. The roof was reinforced and partial foundation work completed, but the concrete slab had to be dug up to remove the embedded HVAC that no longer worked. They commissioned remodel plans from Colab Architecture + Urban Design, and the renderings are included in the listing carousel. (There is a generous dining room, of which Cynthia Eyre would surely have approved.)

A few signature elements of the iconic midcentury modern design remain, like the laminated wood ceiling for which Bailey was known, the stone fireplace and big windows in the living spaces and kitchen, and even the mahogany built-ins in the study. And, of course, there’s still the stunning view of Mount Hood and downtown Portland, part of what makes this address in the Hillside neighborhood so coveted. (And rare—there are only 10 houses on this street.)

A rendering, inspired by the July 1954 cover photo of Better Homes and Gardens.
Eyre described the pleasure of entering into the vaulted living room as “floating out wherever the eye carries—to the city below, the lavender-gray foothills beyond, or southward to our own terrace and garden.” Sitting on a generous 1.72-acre lot, priced at $2.5 million as-is, the home could end up being a costly teardown, but fingers crossed a visionary buyer will come along and restore it to its original idyll—and place in history—instead.
Listing Fast Facts
- Address: 316 NW Hilltop Dr, Portland, OR 97210
- Size: 5,262 square feet/5 bedroom/5 bath
- List Date: 2/12/2025
- List Price: $2,500,000
- Listing Agent: Ginger Burke and Tamara Pelo, Cascade Hasson Sotheby’s International Realty
Melissa Dalton is a freelance writer who has focused on Pacific Northwest design and lifestyle since 2008. She is based in Portland, Oregon. Contact Dalton here.
Editor’s Note: Portland Monthly’s “Property Watch” column takes a weekly look at an interesting home in Portland’s real estate market (with periodic ventures to the burbs and points beyond, for good measure). Got a home you think would work for this column? Get in touch at [email protected].
Share this content:















Post Comment