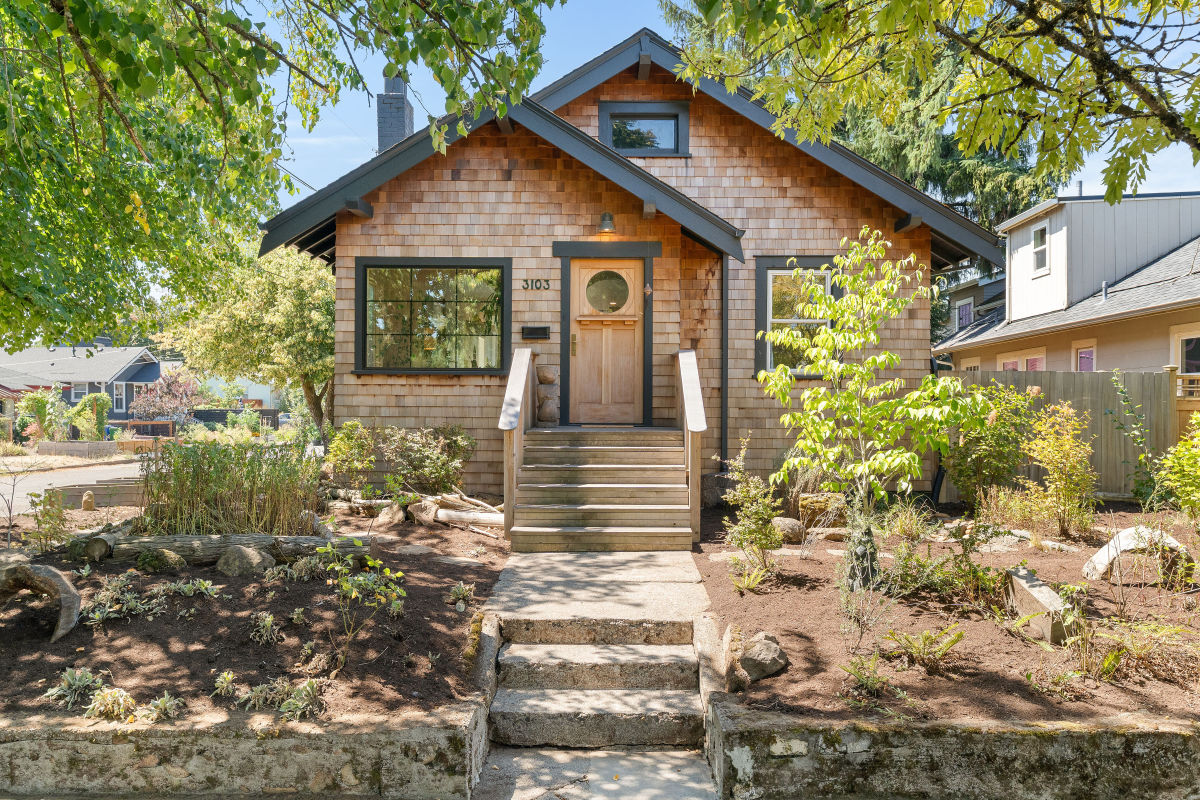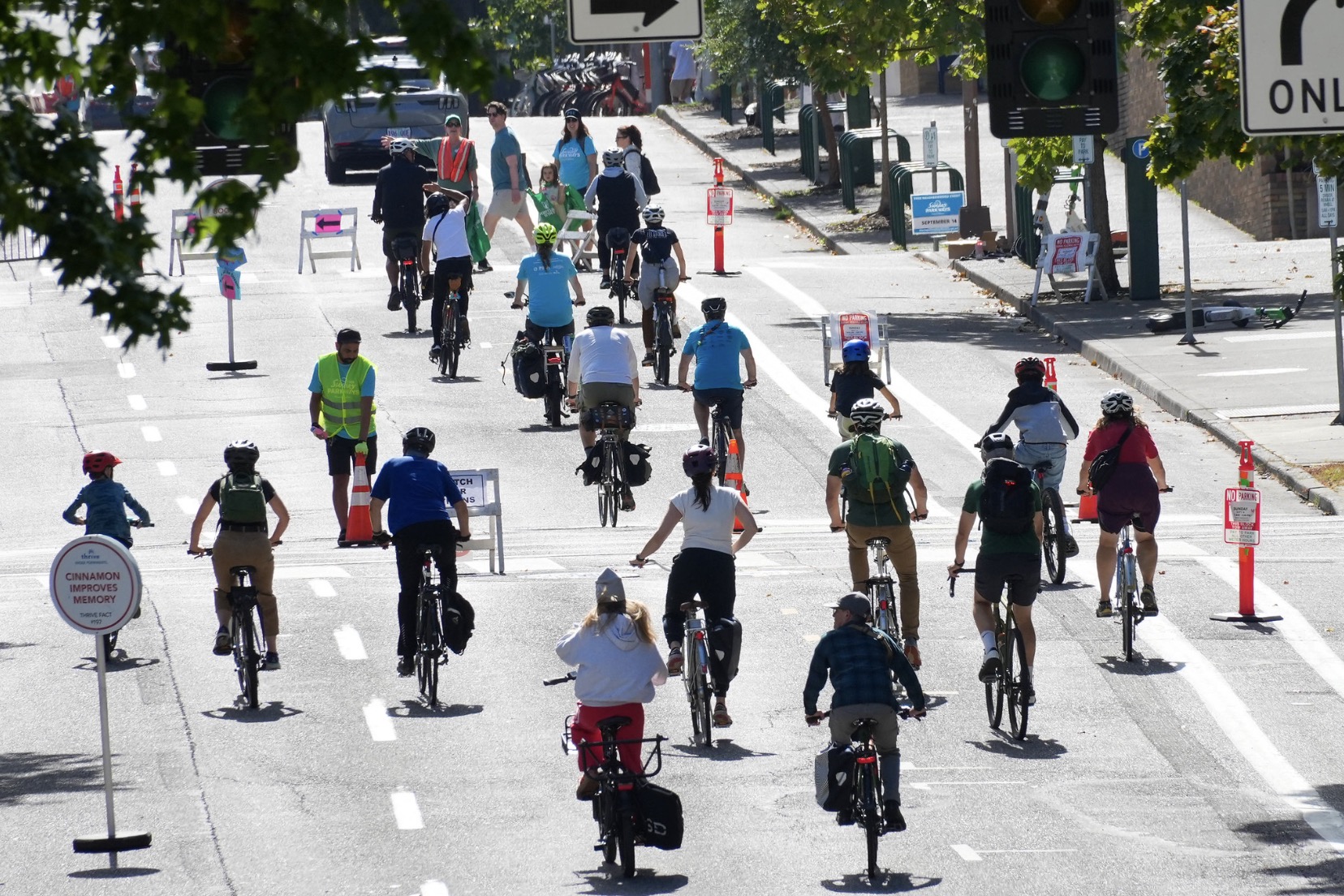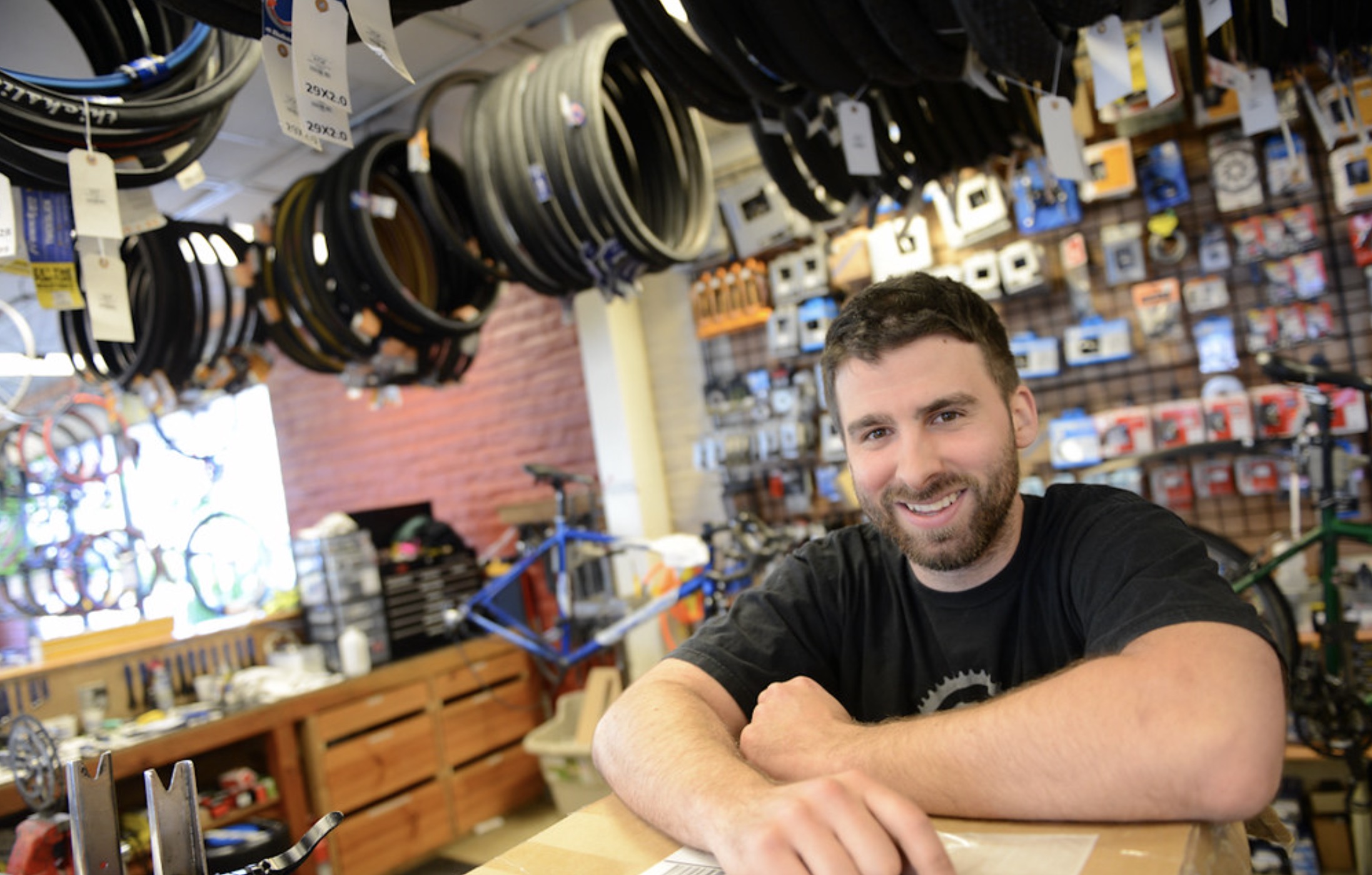Property Watch: Super Cute $745K Roseway Bungalow

Here at Property Watch, we love Portland’s “everyday houses”: the common foursquares, ranches, and bungalows that line our streets and make up much of the city’s housing stock. While they tend to be less showy and ornate, they’re no less important, says architectural historian Thomas Hubka, for “their significant contribution to the over-all quality of our city’s quality of life.” Even more so when they become the subject of a creative makeover, like this jewel box of a bungalow in the Roseway neighborhood.
Built in 1916, the home has a front facade that looks, at first glance, like something we’ve seen before, with its offset porch, wide barge-boards, and wooden brackets underscoring the eaves. But the updates start here. The porch is now enclosed for more interior living space, with a custom front door and refreshed cedar shingle facade.

It gets better inside. The dedicated foyer—something many of our classic bungalows lack when they open directly into the living room—is sporting new tile, board and batten, and a custom white oak storage and bench unit framing an interior window. Right off the entryway, you’ll spot a cozy windowed reading nook with zellige floor tile, plus more custom storage and another built-in bench, this time with a sweet angled back detail and a sconce.
Dual arched doorways lead to the combined living and dining room, which, compared to the entryway, is more pared back. There, the fireplace brick is painted a crisp white and topped with a simple ash wood mantel. The original floors have been refinished, and the many windows soak the space in light. These rooms segue into the new kitchen, which picks up where the front of the house left off.
Here, custom white oak cabinetry lines both walls, combined with white concrete countertops, a French antique brass faucet, and floating shelves. Bespoke details, like the inset circular spice shelf over the Viking cooktop and the handmade wood cabinet pulls, elevate the space, as does a vaulted ceiling with a skylight above the breakfast bar.

Through another arched doorway, find stairs down to the basement, which had its previous dirt floors dug out and replaced with two egressed bedrooms, a full bathroom, and more living space. Meanwhile, the main floor has the primary bedroom, with an attached bathroom featuring a new floating vanity and Kohler fixtures. The bathroom is shared with a second bedroom/office on this floor, which has a rounded niche with wood shelves in an otherwise streamlined space.
At just under 5,000 square feet, the lot is average by Portland standards, but like the house it, too, has been maximized, thanks to a cedar deck off the back door, with built-in garden beds, a trellis, and an inset maple tree. Down the steps, you’ll encounter a firepit, grill station, and hot tub, as well as a fully permitted ADU, with its own bathroom, cute custom kitchen, and AC unit, making this “everyday” bungalow truly stand out.

- Address: 3103 NE 71st Ave, Portland, OR 97213
- Size: 2,317 square feet/5 bedroom/3 bath
- List Date: 8/13/2025
- List Price: $745,000
- Listing Agent: Becca Barron, Neighbors Realty
Melissa Dalton is a freelance writer who has focused on Pacific Northwest design and lifestyle since 2008. Contact Dalton here.
Editor’s Note: Portland Monthly’s “Property Watch” column takes a weekly look at an interesting home in Portland’s real estate market (with periodic ventures to the burbs and points beyond, for good measure). Got a home you think would work for this column? Get in touch at [email protected].
Share this content:















Post Comment