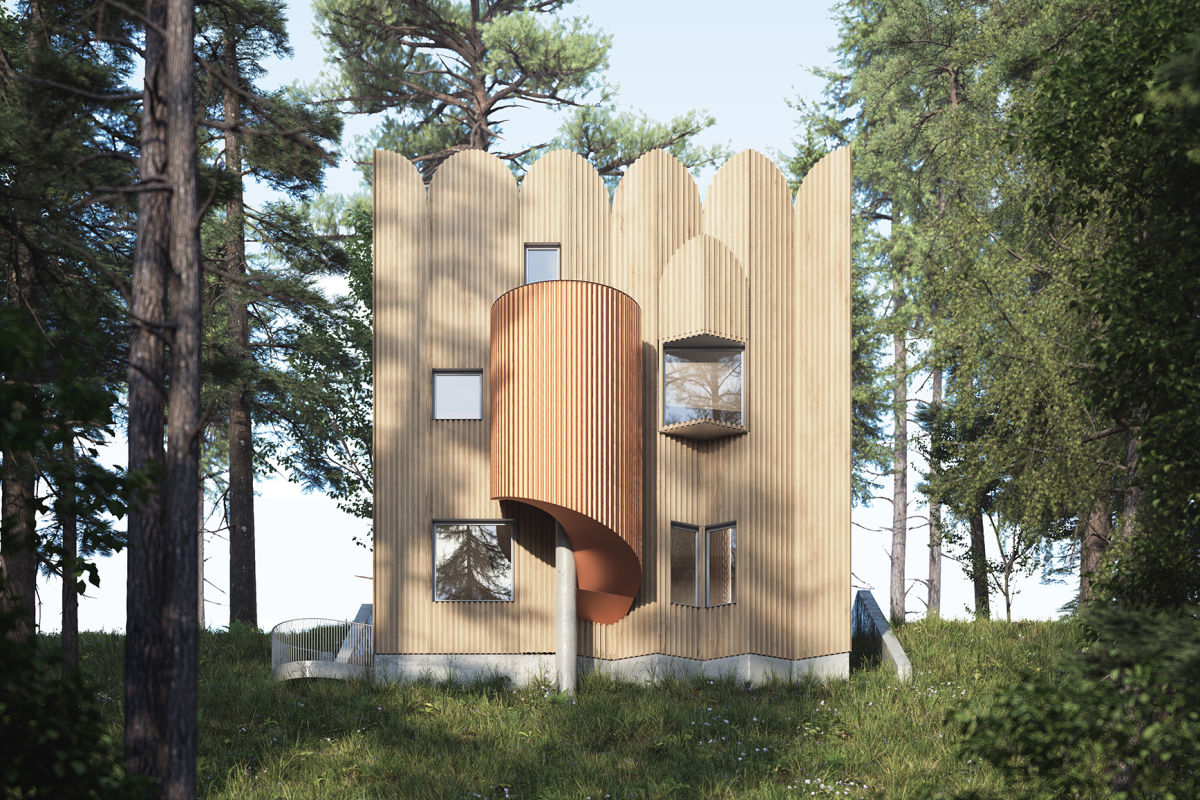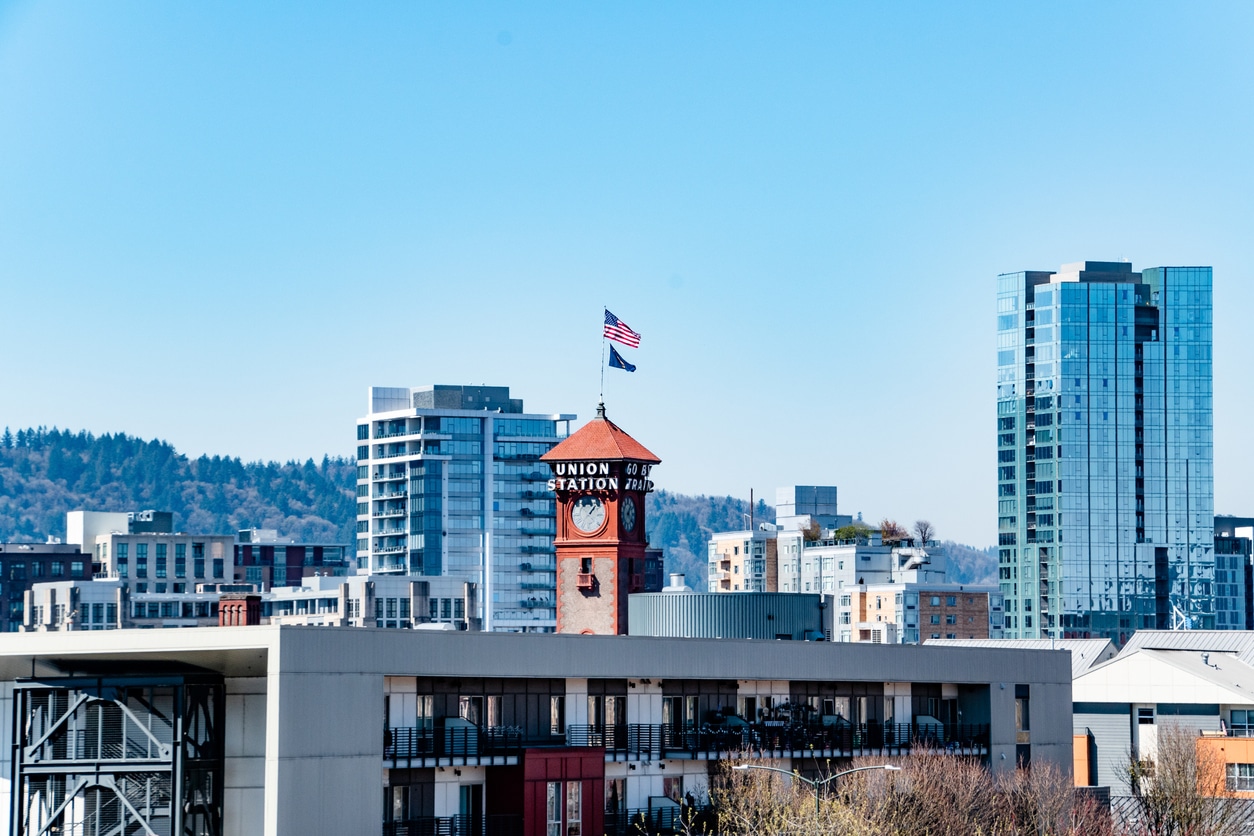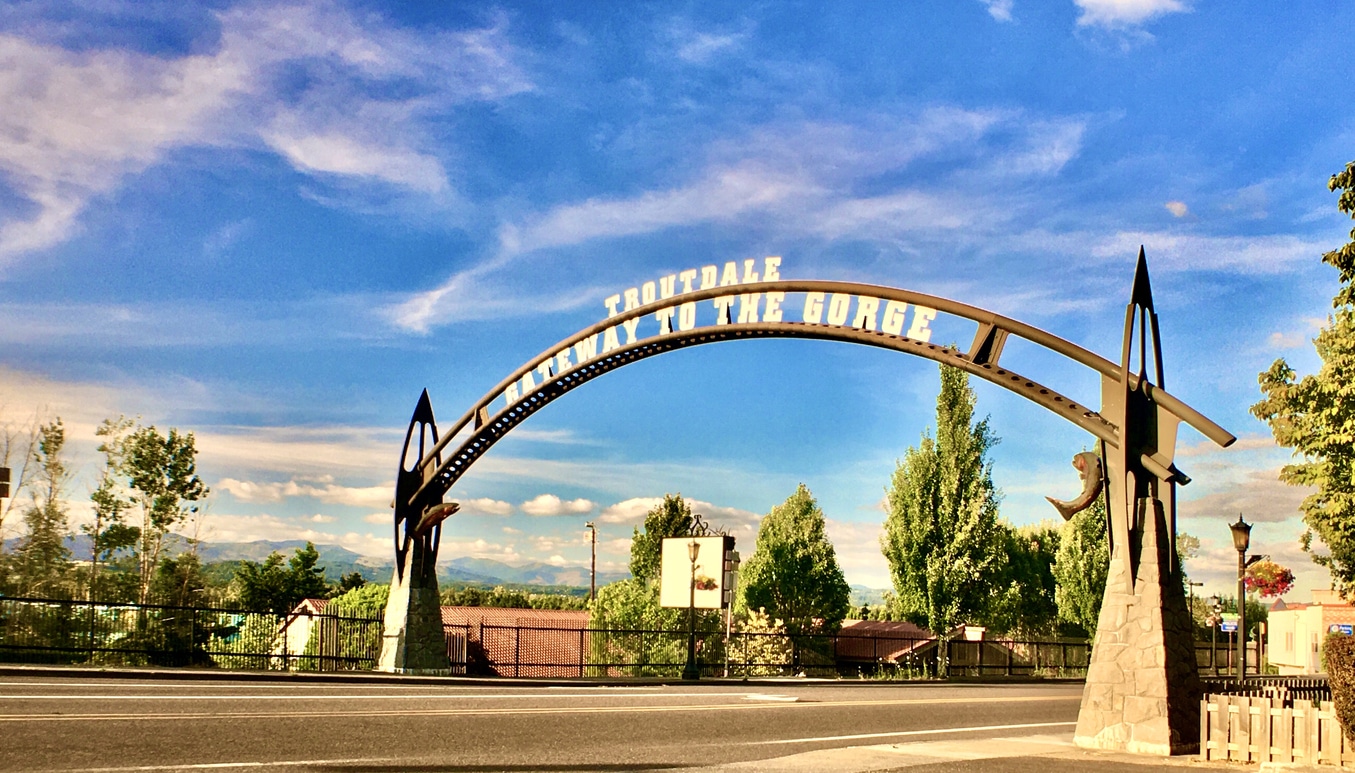Property Watch: Portland Has Never Seen a House like This CLT Design

It’s not every day that you come across a real estate listing for a home that has a parapet. Or one that’s yet to be built, but promises a swift construction upon purchase. Yet that’s exactly what we have here at “Blank House,” a project conceptualized and designed by Jennifer Bonner of the Portland-based studio MALL, for a sizable lot in the Overlook neighborhood. This parapet, however, is not constructed of ye olde castle stone, but something much more modern: CLT, or cross-laminated timber.
CLT is an engineered wood panel composed of several layers of wood, compressed and glued together so that it has the same structural integrity as building materials of yore. It’s heralded as more sustainable (since it does not emit carbon the way metal and concrete do), resilient (it burns more slowly), and, as Bonner’s project proves, can be used to create some really fun shapes.

Here, this starts with the scalloped parapet, which actually caps a vertical structural perimeter wall composed entirely of CLT. If the wall also looks like a crinkled candy wrapper with creases and folds, that’s intentional. “I’m an architect that uses items found in pop culture, or in the everyday, and then I bring these ideas and fold them into architecture,” says Bonner. “So, it’s just a different starting point than how other architects work.” The candy motif continues throughout, with a “lollipop” of a staircase on the rear facade, a gumdrop-shaped conversation pit, and candy cane stair inside.

The proposed plan for the house encompasses four levels across 3,058 square feet. Because the 0.39-acre lot is sloped, the home follows the grade, putting the main living floor with the entry three feet below the street. To the right of the front door, an office with a built-in desk nearly spans the length of the house. On the other side of the sculptural staircase—the one shaped like a candy cane—are the main living spaces clustered together.

Downstairs, there are two bedrooms and two baths, while the floor above the main is called the “leisure level.” It’s got a bathroom, sauna, and yoga terrace (actually an enclosed patio open to the sky), as well as a room that could flex as a gym or be a third bedroom. The top floor hosts a sitting room with a U-shaped built-in couch and big roof terrace, for which the parapet acts as a railing.
The proposed finishes are equally unexpected, whether it’s the pink vinyl and white terrazzo in the kitchen or the plywood with a “wild-grain” effect for the built-in couch upstairs. Of course, any buyer would be able to customize to their preference, since the project is in a nascent stage. The $2,599,000 price tag includes the lot, the design and engineering, future construction, and the building permit already completed and sitting at the city.
“There’s a lot of projects in Oregon and Portland specifically made out of CLT, but there’s not a single-family house,” says Bonner. “So, this is the first fully permitted CLT house in the city.” And because of that, when it does get built, it can be erected in as little as 12 days. People say CLT is the future of construction, which Bonner well knows, having taught on the subject at Harvard Graduate School of Design, and coauthored a book about it. For whoever buys Blank House, the future is now.

- Address: 4027 N Overlook Terrace, Portland, OR 97227
- Size: 3,058 square feet/3 bedroom/3 bath
- List Date: 3/13/2025
- List Price: $2,599,000
- Listing Agents: Benson Bui and Kyle Huckabee, Real Broker
Melissa Dalton is a freelance writer who has focused on Pacific Northwest design and lifestyle since 2008. Contact Dalton here.
Editor’s Note: Portland Monthly’s “Property Watch” column takes a weekly look at an interesting home in Portland’s real estate market (with periodic ventures to the burbs and points beyond, for good measure). Got a home you think would work for this column? Get in touch at [email protected].
Share this content:















Post Comment