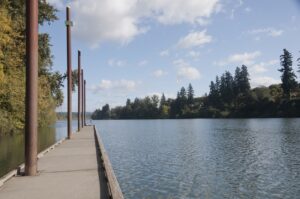Property Watch: ‘Doctor’s House’ in Goose Hollow Gets a Glam Glow-Up

Last week, we discussed the Fontaine and its connection to Mid Barbour, a pioneering midcentury woman architect in Portland. This week, we’re looking inside what’s colloquially known as the “Doctor’s House.” Located in Goose Hollow, the home was originally owned by one of the first women physicians in the state, Emily Belle Cooper, who came over on the Oregon Trail as a 16-month-old with her family, and later received a medical degree from the University of Oregon in 1897.
Cooper’s first marriage was to a Dr. Willard Rinehart. After he passed, she married Dr. Elmer Ellsworth Ferguson, with whom she cofounded The Dalles Hospital. They later moved into this house, assumingly, after it was built in 1907. She sold it in 1921, but 18 years later it was bought by one of her sons (also a Rinehart and also a doctor). It stayed in the family for another 84 years. Thus, its officially called the Rinehart House, and less officially, the Doctor’s House.

The home is also attributed to architect Emil Schacht, an undersung historic architect who practiced in Portland between 1885 and 1926, across a range of styles and typologies, from the Portland Police Block on SW Oak to a lovely brick bungalow in the Boise neighborhood that was on the market last year.
A recent remodel has kept many of this home’s original details in place—inlaid oak floors, coved ceilings, pocket doors, and leaded glass windows—but glammed up everything else with saturated color, artful stone and tile details, and dramatic lighting, garnering the home a spot on the luxe Street of Dreams tour last year.

This all starts in the entrance foyer, with its original parquet floors, curving stair rail, and front door now lacquered black, paired with a stone-lined display niche and brass chandelier overhead. To the left is the much bigger kitchen, its former sunshine yellow appliances and cramped layout swapped for gourmet upgrades, custom inset cabinetry, and beveled stone counters. A built-in bench curves against the bay windows for breakfast seating with far-reaching city views, while the other end of the room feeds into the prettiest mudroom that we’ve ever seen, thanks to mosaic floors, a fluted stone sink in the powder bath, and more custom storage with routed floral cutouts for ventilation.

A window-lined pass-through with a built-in bar connects the kitchen to the living and dining rooms, the former with the original fireplace and inlaid floors, and the latter with walls wrapped in rich dark green-painted wood paneling, perfect for a dinner party with pools of light at the center of the table so everyone leans in to the conversation.

Upstairs, the entire floor is dedicated to the primary suite occupants, including not just the bedroom and en-suite bath, with its soaking tub and enormous walk-in shower, but also a balcony, lounge with fireplace and black-lacquered ceiling, second bathroom, and another bedroom that would make a great nursery, exercise space, or office.

Below the main floor, find a level with three more bedrooms, each with colorful wainscot, a hall bathroom with scalloped stone flourishes around the sink and shower, and handmade tile. Not to be outdone, there’s the lowest level. It once held pharmaceutical storage, but is now an “entertainment cellar” and party zone, complete with terracotta tile flooring imported from France, a separate entrance for arriving guests, and a wet bar for serving medicine of a different kind.

- Address: 1442 SW Vista Ave, Portland, OR 97201
- Size: 4,196 square feet/5 bedroom/4.5 bath
- List Date: 8/22/2024
- List Price: $2,248,000
- Listing Agent: Connor McWilliams, RE/MAX Equity Group
Melissa Dalton is a freelance writer who has focused on Pacific Northwest design and lifestyle since 2008. She is based in Portland, Oregon. Contact Dalton here.
Editor’s Note: Portland Monthly’s “Property Watch” column takes a weekly look at an interesting home in Portland’s real estate market (with periodic ventures to the burbs and points beyond, for good measure). Got a home you think would work for this column? Get in touch at [email protected].
Share this content:















Post Comment