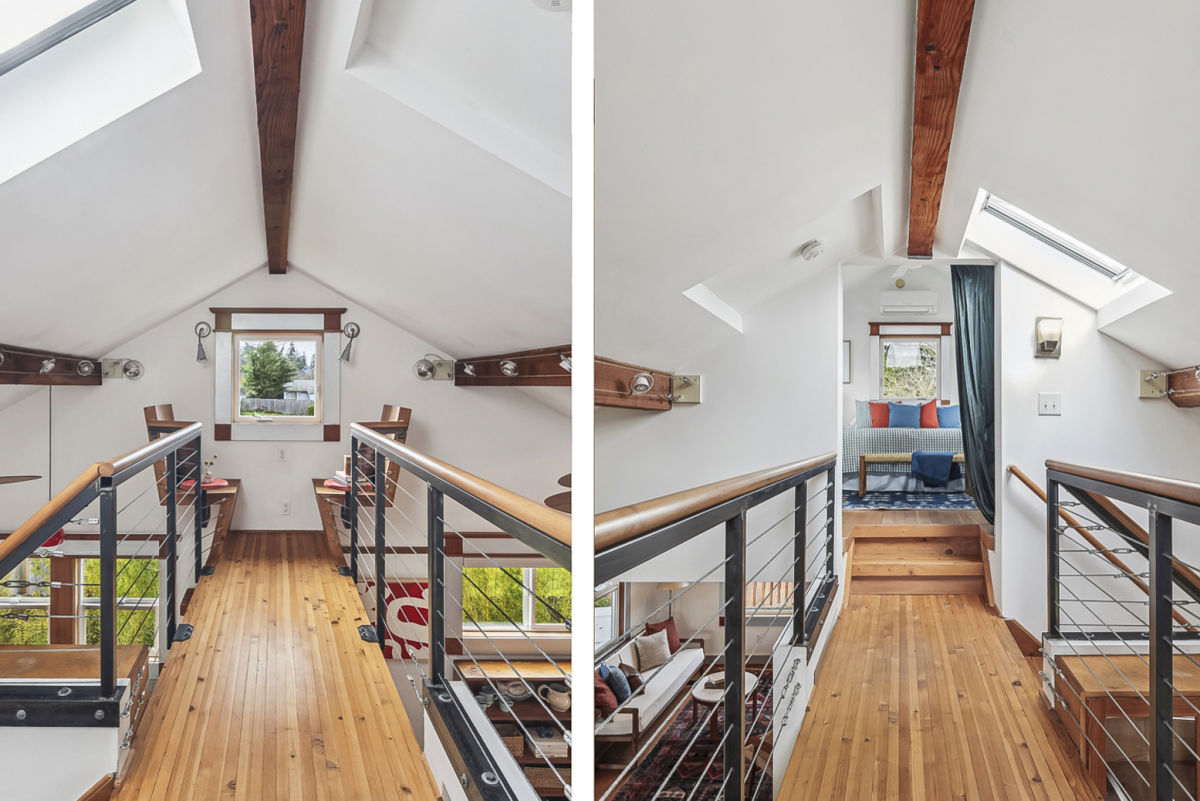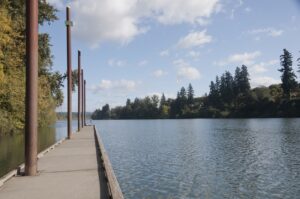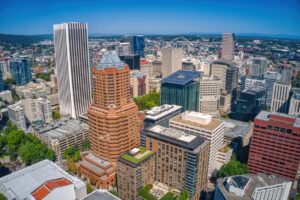Property Watch: Dekum Triangle’s Curb-Famous Pilot House Is for Sale

Situated in the heart of Dekum Triangle, just across the street from Woodlawn Park, this house is “curb famous.” We’re not sure if that is an actual term either, but we’re using it here to mean one of those houses that everyone in the neighborhood knows from passing by on the regular. This one has a name, too, having been dubbed the Pilot House by a former owner, building designer Aram Irwin, who gave the 1923 bungalow a top-to-bottom eco-makeover between 2008 and 2011.
Irwin’s remodel added an upper floor and enclosed the front porch to become a dedicated mudroom entry, lining the exterior with durable metal siding juxtaposed against bungalow-style roof brackets (painted red) and rafter tails (light green). The metal accents continue inside, with the siding covering the mudroom walls, and metal used to delineate baseboards, as well as window and door trim throughout.

But that’s not the surprise reveal here: That goes to the vaulted ceilings at the rear, over the dining room and kitchen, complete with a “sky bridge” that connects a reading nook on one end with the upstairs bedroom. Topped with an operable skylight, the bridge is lined with a cable railing and accessed by an open tread staircase, giving the overall impression of this as an airy home infused with natural light (also thanks to the abundance of windows and glass doors, more than 30 in total).
Turns out, this was one of the key points of Irwin’s remodel, which explored en vogue green building concepts of the late aughts. From Sarah Susanka’s “Not So Big House,” which encourages designing better-quality spaces on smaller footprints, to creating a “building biology” that incorporates natural daylighting, fresh air circulation, and recyclable building materials. It’s the “Pilot House” for its exploration of these ideas, as well as for how the upper floor mimics a boat’s glass-enclosed wheelhouse.

The main and upper floors feel larger than their total 993 square feet, thanks to how the soaring ceiling is paired with rooms and nooks with more typical ceiling heights, like the breakfast area and living room, and the cozy main-floor bedroom. Not to be left out, the lower level adds an additional 589 square feet, finished with a bedroom, bathroom, wet bar, living room, cork floors, and independent entrance, making it ideal for hosting guests, an ADU set-up, or multigenerational living.

As for finishes, they include kitchen cabinet faces made from wood beams salvaged from a Port of Portland aircraft hangar—there are even visible bolt holes filled in with black epoxy—and counters made locally from recyclable materials, in a wind-powered facility. More recent owners updated the main-floor bathroom with a walk-in shower, tile, and vanity, and they added some not-so-obvious but important things, like a new heat pump (with AC), radon mitigation system, water service, and sewer line. Not to worry, though: None of the changes deter from the house’s well-known charm, or status as a symbol of Portlandia in her aughts era.

- Address: 1042 NE Dekum St, Portland, OR 97211
- Size: 1,715 square feet/3 bedroom/2 bath
- List Date: 2/27/2025
- List Price: $694,900
- Listing Agent: Amber Turner, Think Real Estate
Melissa Dalton is a freelance writer who has focused on Pacific Northwest design and lifestyle since 2008. She is based in Portland, Oregon. Contact Dalton here.
Editor’s Note: Portland Monthly’s “Property Watch” column takes a weekly look at an interesting home in Portland’s real estate market (with periodic ventures to the burbs and points beyond, for good measure). Got a home you think would work for this column? Get in touch at [email protected].
Share this content:















Post Comment