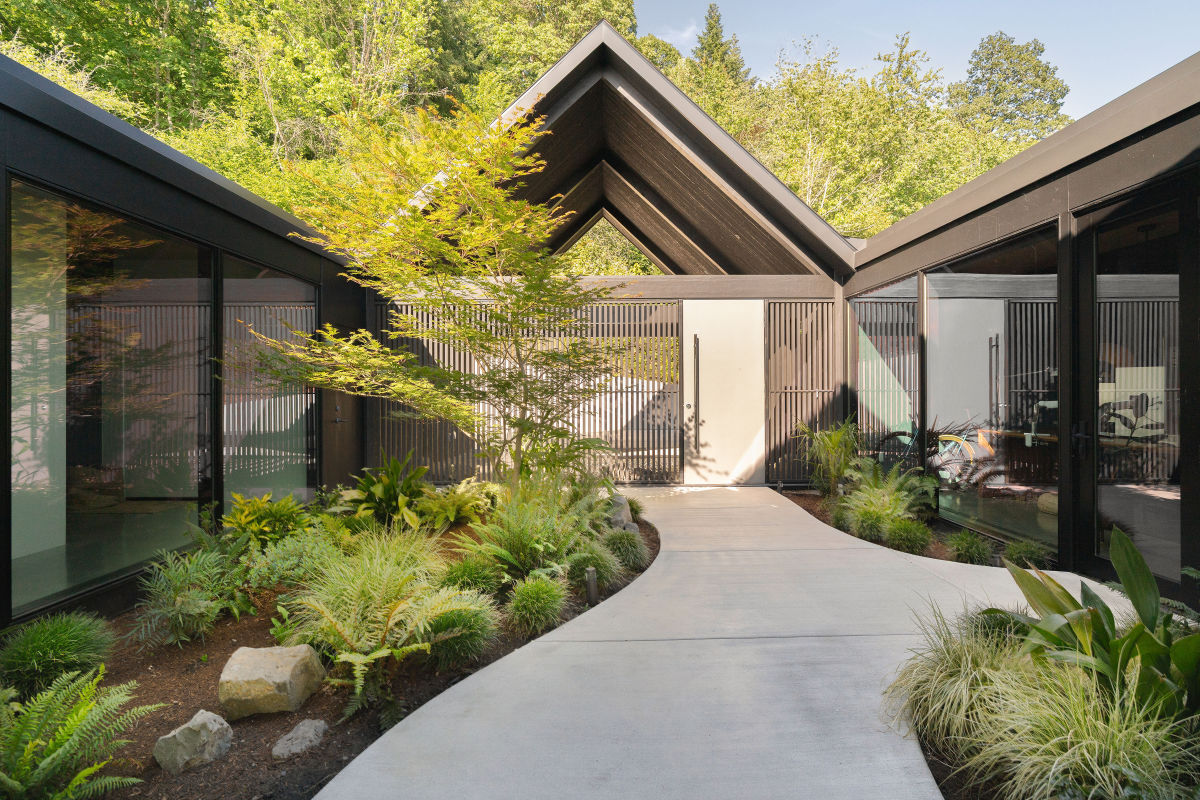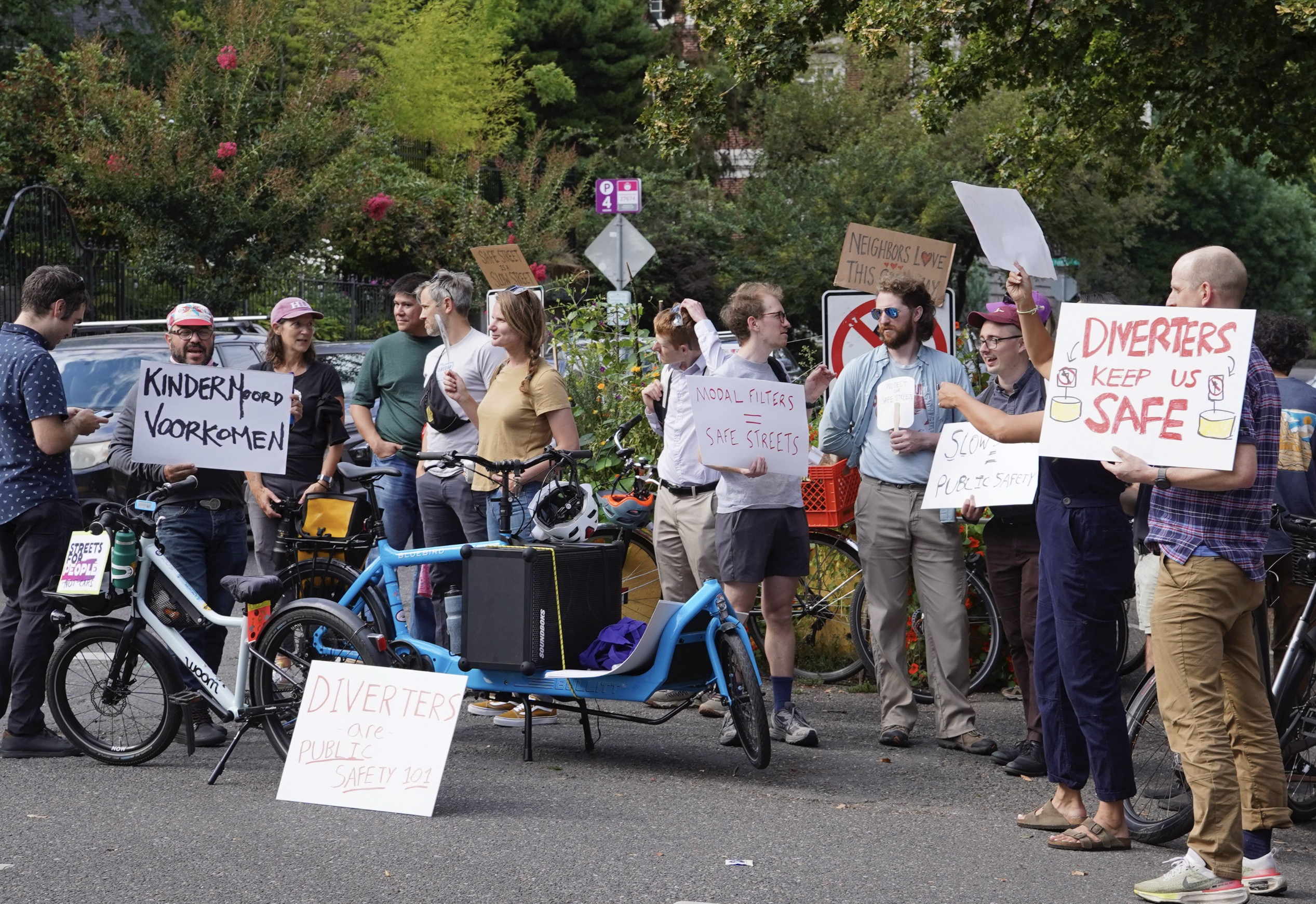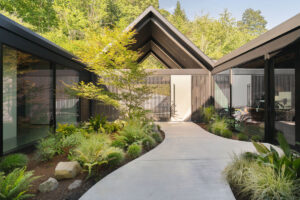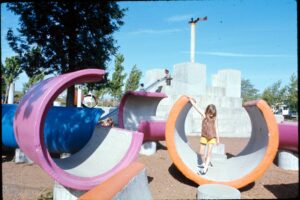Property Watch: An Eichler-Inspired Stunner Overlooking the Columbia

All it took was a stay in a Frank Lloyd Wright–designed house (specifically, Bazett House in Hillsborough, California) for a former dairy man named Joseph Eichler to pivot and become a real estate developer, and an influential one at that. Between 1950 and 1974, Eichler built more than 11,000 homes, mostly in California, working with talented architects on the designs to create a new type of house, one that combined large open spaces and walls of glass—a style later called California modernism, known for its emphasis on indoor-outdoor living.
Eichler’s impact was far-reaching, and it spread to the Portland area via local developer Robert Rummer as well as unnamed architects of the same era. More recently, his influence is seen in this 2024 build on five acres in Washougal by Portland architect Darren Schroeder. Schroeder names historic architects A. Quincy Jones and Frederick Emmons as inspirations—the duo designed 5,000 houses for Eichler—and says the design process was guided by a question: “How can we modernize the midcentury?”

Something that goes relatively unchanged is the concept of the open-air courtyard at the entrance, wrapped on three sides by the house. Such a court, or atrium, was a longtime feature in Eichler homes.
Here, Schroeder gives it a dramatic introduction by preceding it with a steeply gabled roof form, which provides shelter to the entrance gate. The gable is repeated at the rear of the house for pleasing symmetry, while leaving the courtyard open to the sky. A slatted privacy fence protects views from the driveway, and glass walls ensure multiple interior rooms can look in at the courtyard’s maples, ferns, and grasses.

While so much of the house’s interior benefits from gazing into the courtyard, there are far-reaching views as well. Pretty much the entire rear facade is glass. In the living room, that glass flanks a commanding custom blackened steel fireplace as a focal point. Beyond that, the windows capture a long stretch of the Columbia River, as well as sunsets in both winter and summer.
The 2,564-square-foot plan is mostly one level, although there is a 900-square-foot unfinished basement with 11-foot-tall ceilings. In addition to the main living areas, there are four bedrooms and two and a half bathrooms, with the primary suite occupying a spot at the rear to get river views, and the remaining bedrooms on the opposite side of the house. One bedroom makes for an excellent office, a wall of glass overlooking the courtyard as a serene backdrop to any work day.

“While these midcentury homes of the 1950s are beloved and iconic, there’s a lot of drawbacks to them, too,” adds Schroeder. With that in mind, this home’s design overcomes such things like cramped kitchens and baths. This includes nine-foot ceilings throughout, a kitchen with a generous island and top-of-the-line Bosch appliances, and spa-like bathrooms with gleaming marble, concrete sinks, and an in-house sauna in the primary suite.

- Address: 36200 SE Sunset View Rd, Washougal, WA 98671
- Size: 2,564 square feet/4 bedroom/2.5 bath
- List Date: 6/27/2025
- List Price: $2,650,000
- Listing Agent: Marisa Swenson, Modern Homes Collective
Melissa Dalton is a freelance writer who has focused on Pacific Northwest design and lifestyle since 2008. Contact Dalton here.
Editor’s Note: Portland Monthly’s “Property Watch” column takes a weekly look at an interesting home in Portland’s real estate market (with periodic ventures to the burbs and points beyond, for good measure). Got a home you think would work for this column? Get in touch at [email protected].
Share this content:















Post Comment