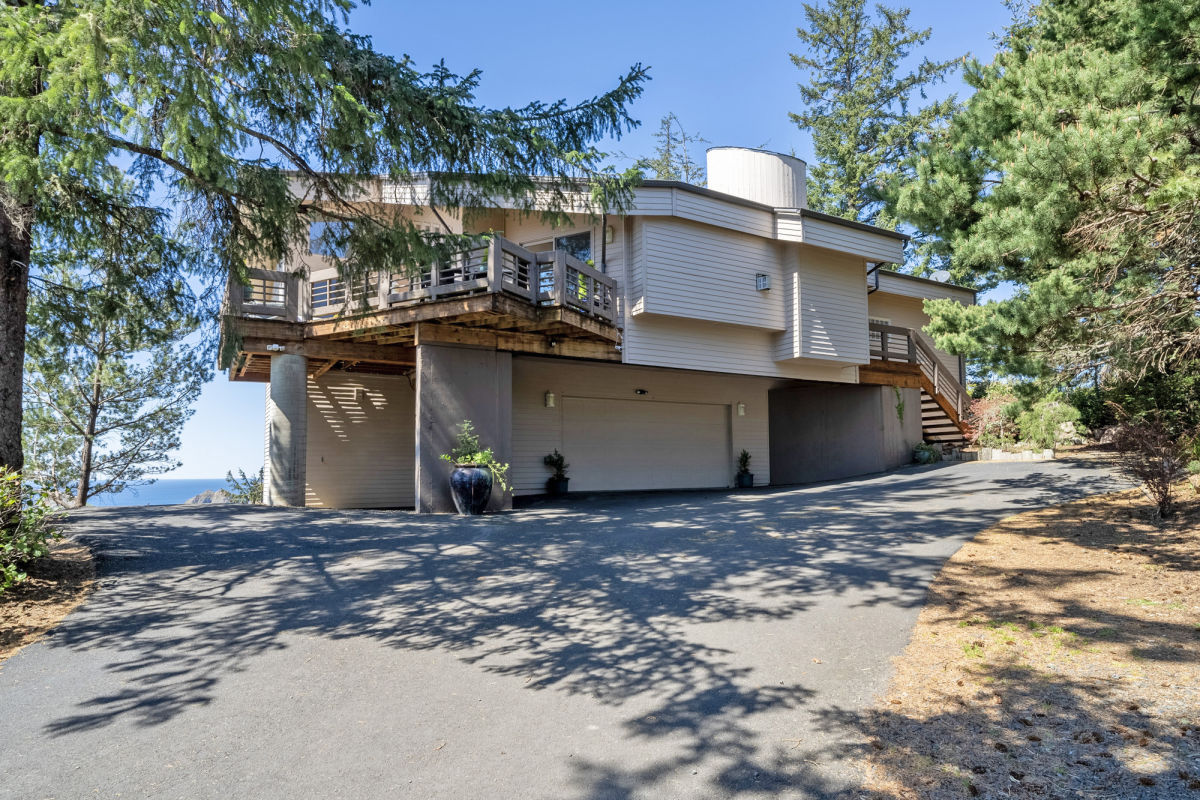Property Watch: An Artist-Designed House in Oceanside Plays with Shapes

The ’80s gave us so much: the Miami Vice aesthetic, Madonna, MTV. This is true in terms of the decade’s architecture, too. From Postmodern (which actually started in the ’60s) to Deconstructivism, architects were pushing the envelope when it came to what you could do with a house, breaking out of the box and playing. It happened years later as well, as we see in the design of this 2005 Oceanside home by artist William Frank Weaver.
Per the listing agent, Weaver is an artist/builder/designer, now retired in Florida, who moved to the Oregon Coast in the ’90s. This is one of three houses he designed and built there, after completing several in the Great Lakes region. His signature architectural features include, per the agent, “unique geometric ceiling treatments, curved facades, architectural wall designs, stacks and shapes which seem to be inspired by massive ships at sea or submarines breaching the surface of the ocean.” Well, the gang’s all here.
This particular house sits at the end of a private drive. To the uninitiated, its pale siding reads classic beach house, but thanks to a deck jutting on a corner with a corresponding pointing roofline above it, and a circular protrusion over the front door, we see a possible reference to a steamship. The latter circular piece is a clue to the interior details, and turns out to be a skylight that acts as a solar tube and floods the entry with natural light.

Inside, the main floor is a staggered open plan, with the living and dining rooms wrapping the kitchen, itself with partial-height walls topped with exposed industrial-style framing, giving it the look of emerging from its box. This floor also has a media room, separate family room, and the primary suite, as well as three separate decks, one with a hot tub. (The downstairs has three more bedrooms, each also with their own balconies.)

Interior finishes have been kept simple and neutral, including carpet, paint, and tile. All the better to let Weaver’s geometries stand out. To that end, there’s something to discover in many main floor rooms, from the recessed arch by the fireplace and curving squiggle display shelves in the living room, to the diamond hatches on the media room ceiling, and stacked circles in a bathroom.

And if such playful geometry isn’t your thing, there’s always the views, which are incredible—and protected. On the rear facade, a somewhat straitlaced (by comparison) row of rectangular windows captures the panorama of Three Arch Rocks, Maxwell Point, village lights, sandy beach, and majestic Cape Lookout. That’s nothing to play about.
- Address: 850 Ridgewood Rd W, Oceanside, OR 97134
- Size: 3,006 square feet
- List Date: 4/21/2024
- List Price: $1,399,000
- Listing Agent: Pamela Zielinski, Berkshire Hathaway HomeServices NW Real Estate
Melissa Dalton is a freelance writer who has focused on Pacific Northwest design and lifestyle since 2008. She is based in Portland, Oregon. Contact Dalton here.
Editor’s Note: Portland Monthly’s “Property Watch” column takes a weekly look at an interesting home in Portland’s real estate market (with periodic ventures to the burbs and points beyond, for good measure). Got a home you think would work for this column? Get in touch at [email protected].
Share this content:















Post Comment