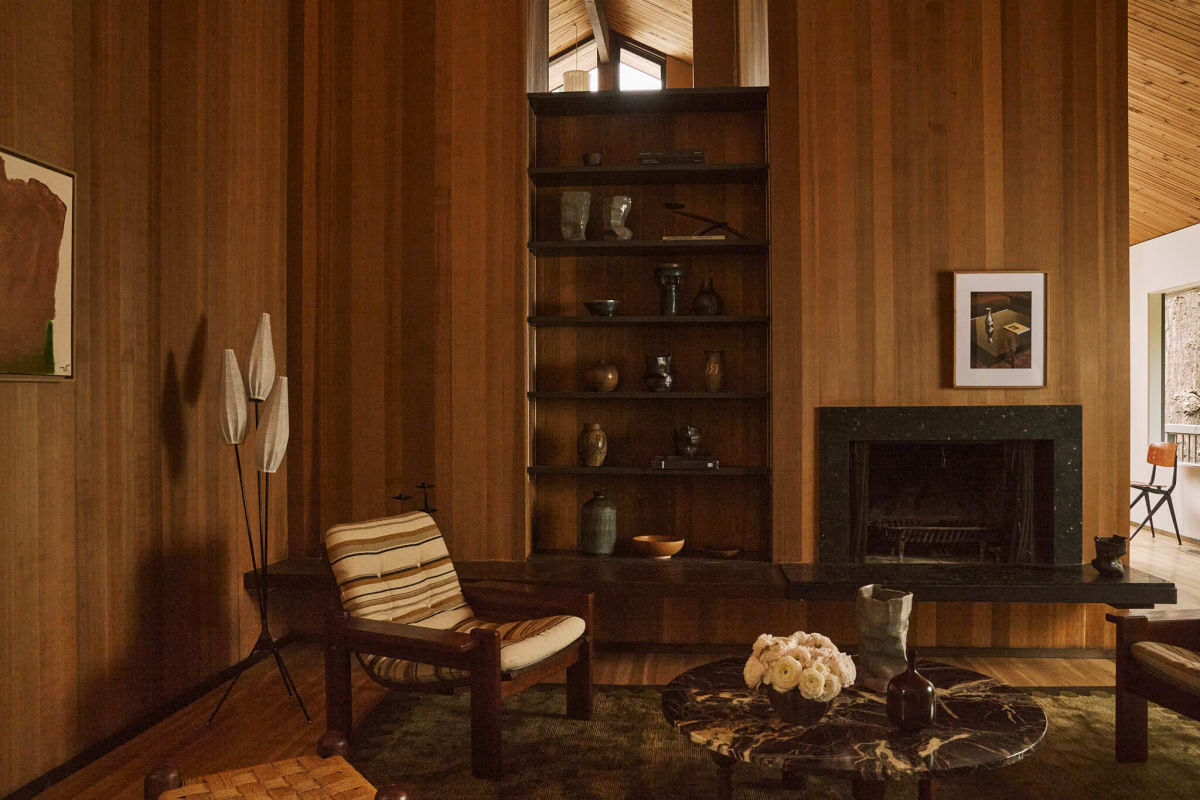Property Watch: A Midcentury Stunner from a Notable Portland Architect

From the sidewalk, this house looks pretty humble, with its dark cedar exterior, a cedar shake roof cast forward like its hugging the entry, and a simple bridge to the front door. This is not a house that is begging for attention, but you’ll definitely be rewarded upon a closer look.
The home’s architect is James Miller, who graduated from the University of Oregon’s architecture program in Eugene, moved to Portland in 1956, and joined fellow modernist Saul Zaik to form Zaik/Miller Associates 10 years later. Their firm spanned 40 years, until Miller’s retirement in 2006. Later in his career, Miller worked on a number of public commissions, such as a Timberline Lodge restoration, housing at Crater Lake National Park, and a remodel of the Vista House in the Columbia River Gorge. But before that, his and Zaik’s residential designs in the Pacific Northwest Modern style were making their mark on Portland architectural history, like this 1968 home in the Southwest Hills designed for Miller’s family member.

Here, it’s all about discovery. It starts with that aforementioned front door, which is actually a carved wood design from California midcentury modernist Evelyn Ackerman. Inside, the foyer surprises with its tall, hemlock ceilings joined with cedar-clad walls.
Also surprising? How there are only actually two windows on the front facade, a deliberate choice made by Miller to foster privacy from the street. Those two are more than balanced by the large windows in the living and dining rooms at the rear, which capture views into the forested backyard. (This is very close to Marquam Nature Park and it feels like it.) For this reason, as was written in a 1969 article in Northwest Magazine praising the house, “Turning away from the street was painless.”

To contend with fitting 3,163 square feet on a challenging sloped lot, Miller placed the five bedrooms on the lower level. Each has big windows looking into the trees, and many come with original wood features, including the ceiling, and built-in desks and bookshelves. In contrast, the primary en suite, with laundry access, a large bathroom, and walk-in closet, is saturated in dark paint for a serious sleep setup.

That leaves the main floor dedicated to the primary living spaces, with the hemlock ceiling and tall cedar walls continuing throughout. In the living room, inset shelves float beside the fireplace for an artful arrangement, while the dining room connects easily to the large exterior deck for inside-out living. The kitchen has been nicely updated to fit in with the environs—including custom wood cabinetry, stone counters, and even a wood-paneled refrigerator—while a second living room is tucked a bit away, wrapped in wood and with a freestanding fireplace for the ultimate cozy prospect overlooking the deck and trees beyond.

Other surprises include a large closet with wine storage, easy to miss when it’s hidden behind a seamless door in the foyer wall. And our personal favorite, the lofted office above the living room, accessed by a ladder, with a basket on a rope and pulley system for bringing up snacks.
Melissa Dalton is a freelance writer who has focused on Pacific Northwest design and lifestyle since 2008. Contact Dalton here.
Editor’s Note: Portland Monthly’s “Property Watch” column takes a weekly look at an interesting home in Portland’s real estate market (with periodic ventures to the burbs and points beyond, for good measure). Got a home you think would work for this column? Get in touch at [email protected].
Share this content:















Post Comment