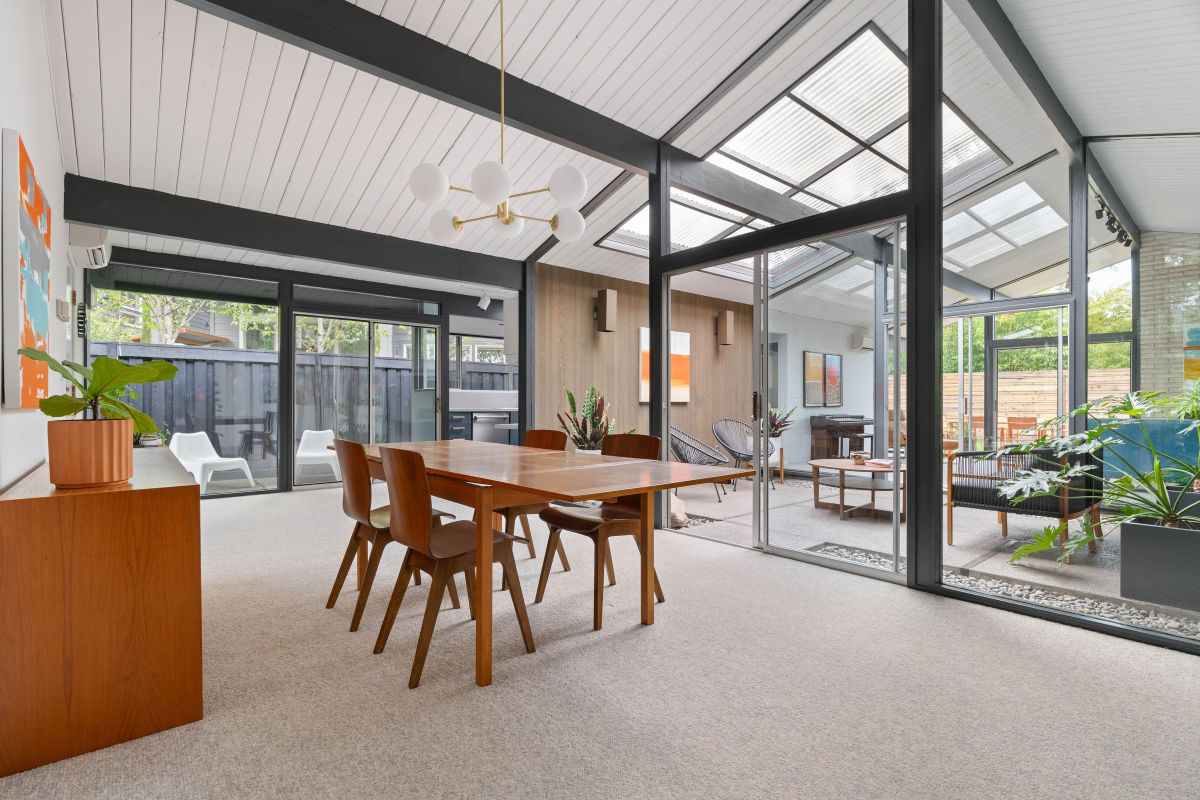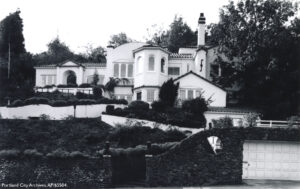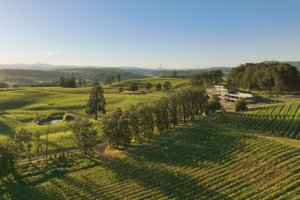Property Watch: A Custom-Designed Rummer ‘Unicorn’

It’s that time again: The market is in its spring pickup, so we’re seeing the first Rummers of the year make their RMLS debut. For those not in the know, a so-called “Rummer” refers to the homes built by local developer Robert Rummer, who passed away at the age of 97 earlier this year.
Starting in 1959, Rummer brought quintessential midcentury, indoor-outdoor style, influenced by California architect Joseph Eichler, to the Portland area. For these homes, Rummer placed glass atriums inside the plan, put walls of glass at the rear to enjoy the backyard, and exposed the post-and-beam construction. He was a trailblazer for his time, fighting with banks and building inspectors on behalf of his nontraditional style.

In the decades since, his homes have been a hit with midcentury devotees. With only an estimated 300 ever built in the Eichler style, it always makes a splash among real estate nerds when a new one hits the market.
According to real estate agent Marisa Swenson (a local midcentury expert who’s been immersed in the scene pre–Mad Men popularity), Rummers are usually found in tracts, like in the Vista Brook (formerly Bohmann Park) neighborhood, or in smaller clusters. Less typically, there will be a “unicorn” on its own, like this particular listing in Washington County near Beaverton. While it has many of the Rummer hallmarks, such as vaulted tongue-and-groove ceilings, concrete floors, and a sunken Roman bath, it was custom-designed and built in 1967 for a real estate broker, so it’s a unicorn in other ways, too.

For starters, at 2,418 square feet, it runs larger than a typical Rummer. Also, the entry does not feed directly into the atrium, which is a common Rummer arrival sequence. Instead, the skylit atrium here is at the center of the plan, with the dining room and living room on either side, and a hallway on the third, which connects all these spaces with plenty of natural light and cross-views.

The fourth wall of the atrium is solid and paneled, to accommodate the pass-through galley kitchen on the other side. This makes for an excellent circular plan that fosters flow between all the main living spaces. (Just open the sliding glass doors to the atrium to really get things moving.) As for the bedroom areas, they’re placed for maximum privacy, with three bedrooms clustered on one end of the hall with a full bathroom, and the primary en-suite with its own hall access toward the rear.

For Rummers, connection to the outdoors is everything, and the serene patio with a rock garden in the atrium isn’t the only thing going here. There’s also the rear glass wall that flanks the brick fireplace to frame views into the backyard, and multiple exterior sliding glass doors for additional access, including in two bedrooms and the living and dining rooms. Even the laundry room can catch a breeze.

- Address: 9600 SW Imperial Dr, Portland, OR 97225
- Size: 2,418 square feet/4 bedroom/2 bath
- List Date: 5/1/2025
- List Price: $1,125,000
- Listing Agent: Marisa Swenson, Modern Homes Collective
Melissa Dalton is a freelance writer who has focused on Pacific Northwest design and lifestyle since 2008. Contact Dalton here.
Editor’s Note: Portland Monthly’s “Property Watch” column takes a weekly look at an interesting home in Portland’s real estate market (with periodic ventures to the burbs and points beyond, for good measure). Got a home you think would work for this column? Get in touch at [email protected].
Share this content:














Post Comment