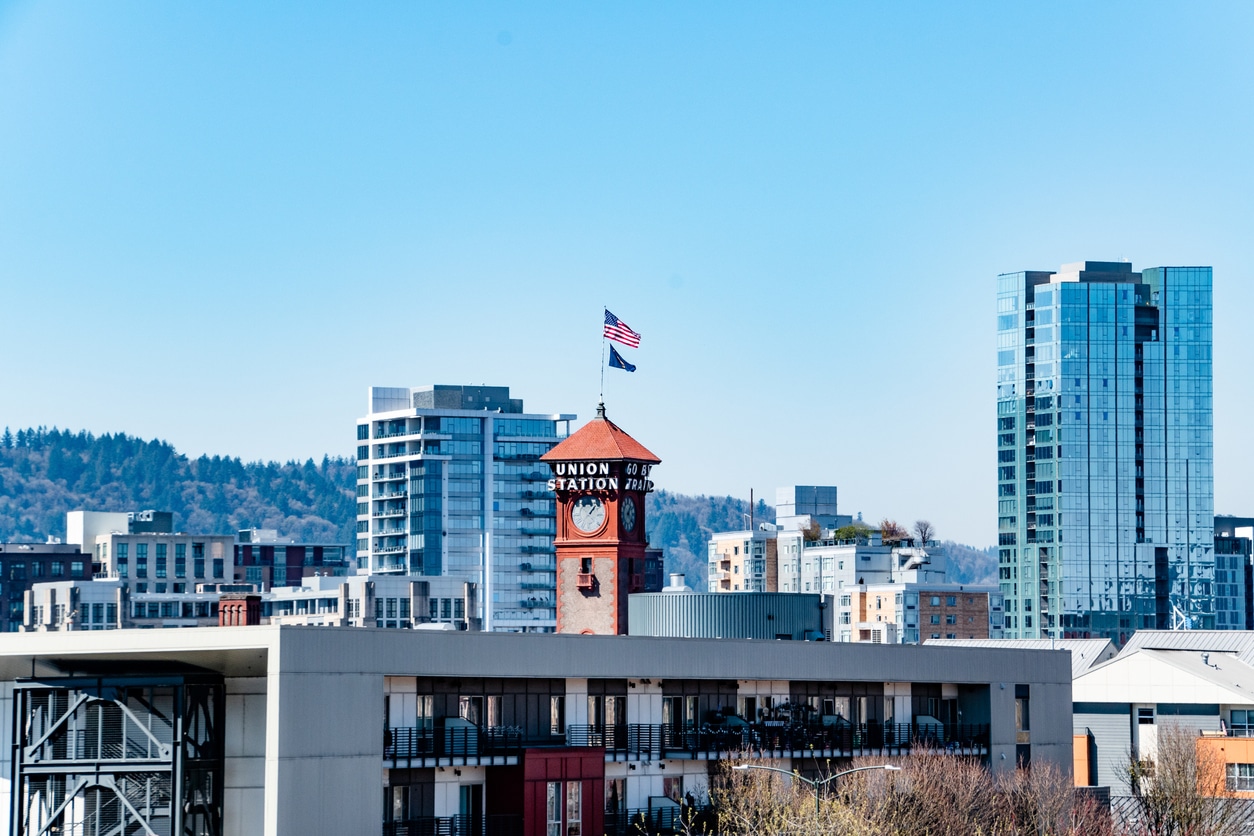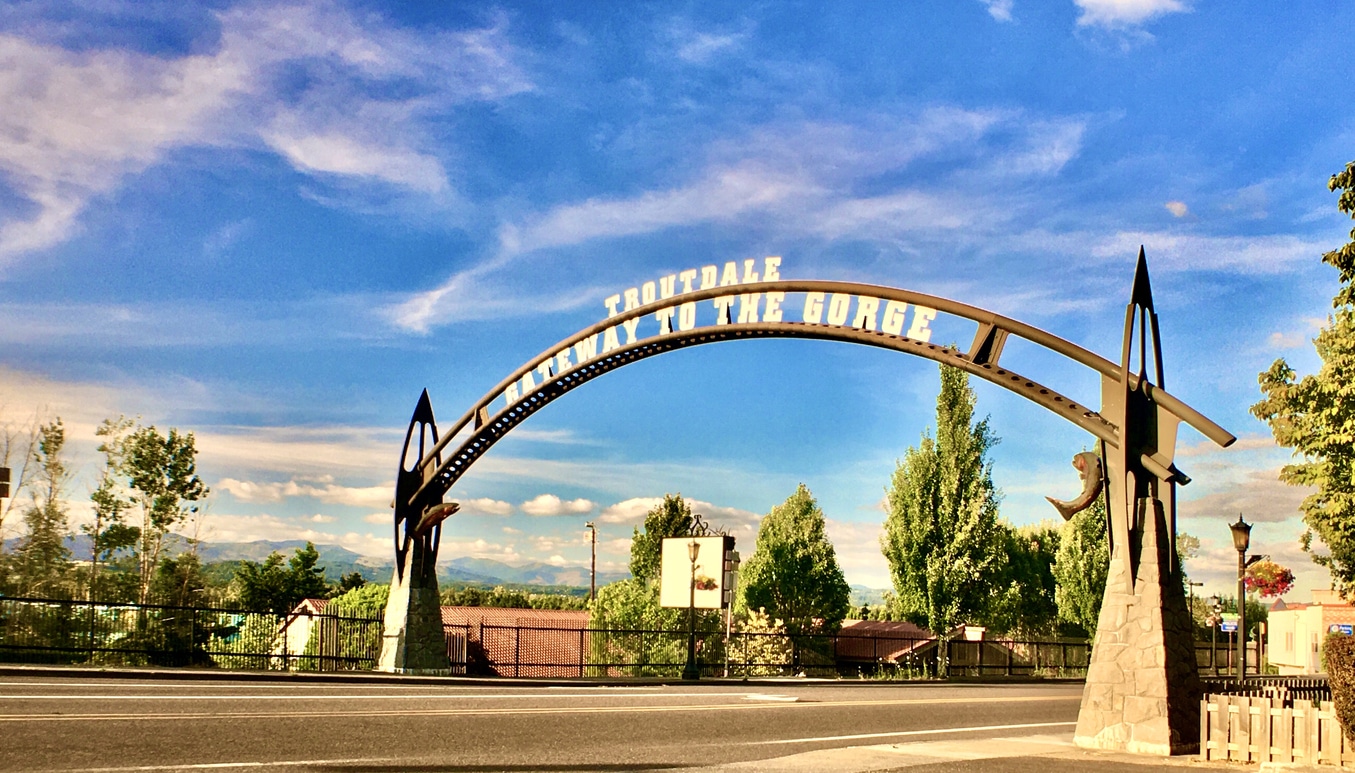Property Watch: A Custom ’70s-Meets-Midcentury in the Trees in Linnton

Tucked among the trees on a ridge high above the Willamette River, this custom 1977 home in the Linnton neighborhood asks the question of what happens when you combine a raised ranch with a post-and-beam. The answer is a practical floor plan—including 2,651 square feet with all the primary living spaces and four bedrooms on the main floor—with sweet architectural detail.

Now, we’re using the term “raised ranch” loosely, as the most “ranch” thing about this contemporary 1970s home is the generous floor plan. Inside the front door, find all of the main rooms in an open-plan combination of living, dining, and kitchen. However, rather than sticking to one story, the main floor is topped with a soaring 20-foot-high ceiling with exposed beams, including a beefy one that’s 60 feet long, and tongue-and-groove wood. A row of high clerestory windows brings in east light, while the tall windows facing the backyard soak up sun from the west.

A living room fireplace with chunky original igneous stone completes the ’70s-meets-midcentury aesthetic, as do the heated tile floors underfoot. Behind the fireplace, there’s a private study with copious storage, big windows overlooking the river, and an entire accent wall with more of the textured stone.

Three of the five bedrooms on this floor have similar river and tree views, including the primary suite, which connects to a huge, dreamy walk-in closet. (The latter is actually a conversion of one of the bedrooms.) The fourth, rear-facing bedroom has also been maximized, this time with a sleeping loft accessed by a ladder. A second family room is bonus lounge space, benefiting from more picture windows and backyard access via glass doors.

While we all love the ’70s show, we also appreciate the modern updates throughout, from the kitchen, with its 18-foot-long island, quartz countertops, and flat-paneled lacquered cabinets, to the new backyard that’s been given an architectural concrete makeover, including a retaining wall, sizable patio, integrated firepit, and floating staircase that wraps around the side of the house to connect to the driveway.
Downstairs, find 1,133 square feet of flex space, which could be used for an separate unit, thanks to its own entrance, full kitchen, bathroom, and bedroom, and plus generous ceilings and a fireplace.
The Linnton neighborhood, once a town unto itself founded by California‘s first governor in 1843 before it joined with Portland decades later, is known as the childhood stomping grounds of Darcelle and the home of Forest Park. Really, there’s no shortage of space here, inside and out, as this house sits on 0.4 acres, and the sale includes two additional tax lots for maintaining the home’s privacy and woodsy surroundings.

- Address: 9335 NW Roseway Ave, Portland, OR 97231
- Size: 3,856 square feet/5 bedroom/3 bath
- List Date: 5/1/2024
- List Price: $1,195,000
- Listing Agent: Jessica Bowman, Urban Nest Realty
- Staging: Modern Market Homes
Melissa Dalton is a freelance writer who has focused on Pacific Northwest design and lifestyle since 2008. She is based in Portland, Oregon. Contact Dalton here.
Editor’s Note: Portland Monthly’s “Property Watch” column takes a weekly look at an interesting home in Portland’s real estate market (with periodic ventures to the burbs and points beyond, for good measure). Got a home you think would work for this column? Get in touch at [email protected].
Share this content:















Post Comment