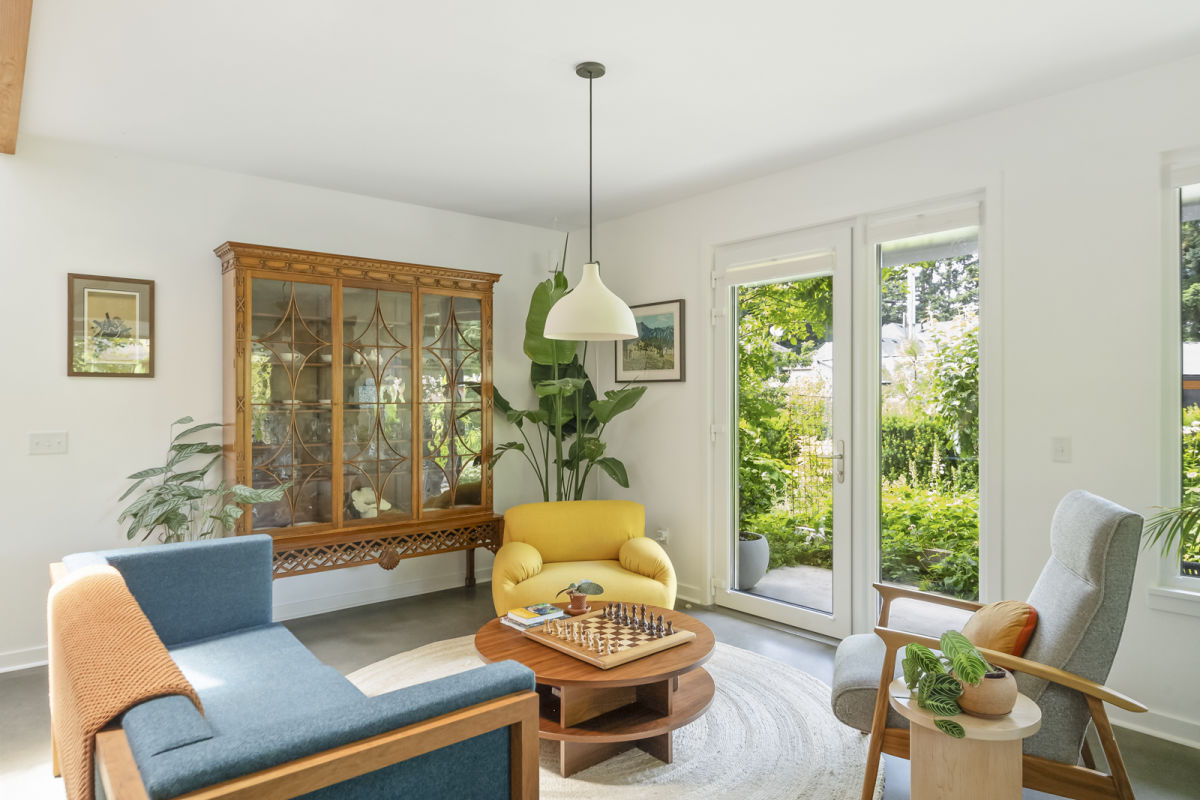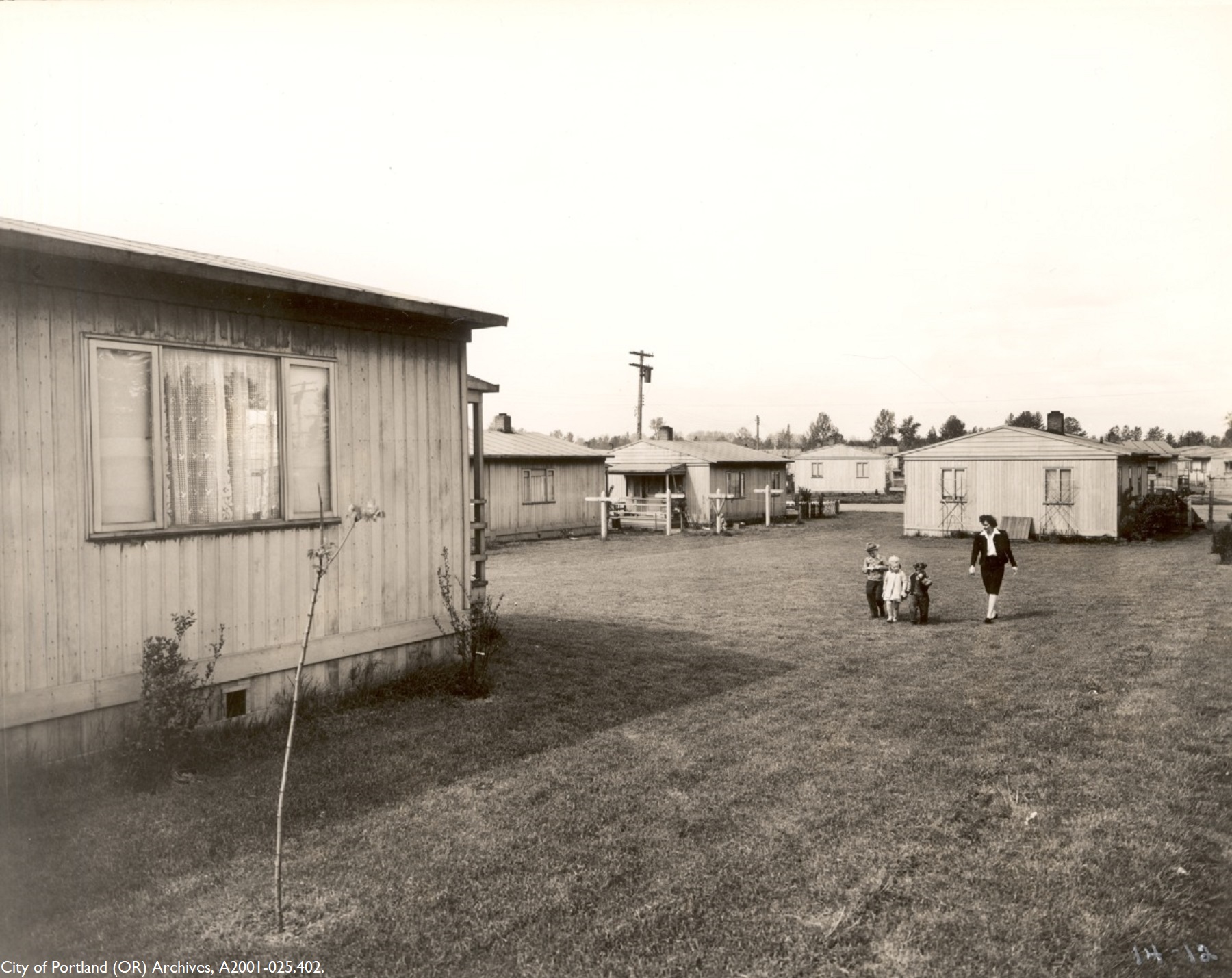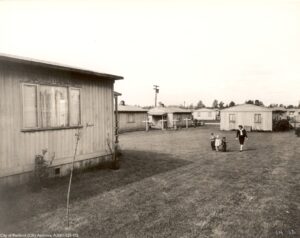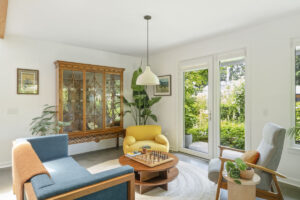Property Watch: A Chic Net-Zero Home in an Eco Community

This home, and the development it sits in, was always supposed to be a role model. In 2017, the local design-build firm Birdsmouth Construction bought a 1.3-acre lot in the Cully neighborhood with the goal of building a dense, condo-style development with a small ecological footprint and big community vibes. By 2020, they had teamed up with Green Hammer to make Going Street Commons a reality, complete with 11 high-performance, zero energy ready homes, and shared green space, toolshed, and community gardens.
The condo assignation refers to how the land is jointly owned, while the units are under individual possession. Each home has nearly identical floor plans, only flipped and mirrored to keep the development from getting too cookie-cutter, and includes two levels, distinct entrances, and private gardens, with just a few of the units sharing a party wall.

On the exterior, the look is chic Scandi barn. The shape, with no roof overhangs and a basic box and gable, made construction less expensive, which was a key factor in Birdsmouth’s goal to make energy-efficient homes more accessible and affordable for buyers. The only problem? “Boxy shapes tend to look boring, which challenges designers to find ways to make them more compelling,” says Birdsmouth CEO Josh Salinger. Cue the addition of dark-stained vertical larch siding and dark, standing-seam steel roofs, with custom plate-steel awnings over the doors.

This particular unit is 1,839 square feet, with three bedrooms and 2.5 baths across its two floors. The entrance opens onto the combined living spaces, starting at the generous kitchen, with its custom wood cabinets, quartz counters, and Energy Star appliances. Thanks to sliding-glass doors in the living room, a big picture window in the dining room, and a skylight over the stairs, there’s a lovely soft, natural light dappled throughout.

This floor has the primary en suite and a power bathroom, while upstairs there are two bedrooms and a full bathroom, and a generous landing for setting up a TV or a library. Just like the exterior, finishes have been kept simple, with concrete and wood floors, white walls, and neutral tile picks in the kitchen and bathrooms.
Less simple, however, is the sophisticated construction, like the super insulated, airtight envelope, the advanced air-washing system with HEPA and carbon filtration for superior air quality, and an 8.36 kW solar array. All of which makes this home, especially in these uncertain times, worth aspiring to.

- Address: 4889 NE Going St, Portland, OR 97218
- Size: 1,839 square feet/3 bed/2.5 bath
- List Date: 6/18/2025
- List Price: $740,000, with $212/month HOA dues
- Listing Agent: Amber Turner and David Abrams, Think Real Estate
Melissa Dalton is a freelance writer who has focused on Pacific Northwest design and lifestyle since 2008. Contact Dalton here.
Editor’s Note: Portland Monthly’s “Property Watch” column takes a weekly look at an interesting home in Portland’s real estate market (with periodic ventures to the burbs and points beyond, for good measure). Got a home you think would work for this column? Get in touch at [email protected].
Share this content:















Post Comment