Property Watch: A ‘Portland Bungalow’ Just Off Hawthorne

In 1888, Hawthorne Boulevard got a makeover. What had been a dusty road bordered by farms and orchards received a streetcar line running between Fifth Avenue and 54th Avenue. Also: It was renamed. After 20 years being dubbed “Asylum Avenue” because the Oregon Hospital for the Insane sat between Ninth and 12th Avenues, an ordinance gave the street a new moniker honoring Dr. James Hawthorne, who ran the hospital.
Thanks to the streetcar, shops started popping up along the line, with notable clusters between 34th and 39th Avenues (lower Hawthorne), and 46th and 50th Avenues (upper Hawthorne). Still, it wasn’t until after the Lewis and Clark Exposition in 1905, and the attendant citywide population jump, that interest in the southeast corner of town really picked up, and with it, construction. Like other major thoroughfares, Hawthorne got a lot of good-looking apartment buildings along its banks, as well as small bungalows to the north and south.
Built in 1913, this house on SE 46th Avenue, just about a block from upper Hawthorne, went up during the first building boom. According to architectural historian Thomas Hubka, it belongs to a subset of the broader bungalow type. This subset—which Hubka calls the “Portland Bungalow”—came into vogue as buyers’ tastes were trending toward Colonial Revival–style. “It does something no proper bungalow should do,” wrote Hubka in 2015 in The Oregonian, which is to establish perfect symmetry on the front facade with a centered porch flanked by a window on either side.

“If you are a Portlander, these Portland/Colonial Bungalows probably look normal to you because you’ve seen them thousands of times,” Hubka wrote. “But if you are from California where they claim to have invented the bungalow (only partially true), this type of Portland Bungalow is rare. In many parts of America, it is almost completely unknown.”
While its exterior might be ubiquitous here, this house’s interior is unique for its sweet blend of bungalow charms and modern updates. Original hardwood floors, crystal knobs on five-panel doors, a wood-burning fireplace in the living room, and original moldings and trim meld with the refreshed kitchen and bathroom. The former has quartz waterfall counters, Schoolhouse hardware, and newer appliances, while the latter reveals a marble counter on the sizable vanity, new penny floor tile, and lighting.

With 1,596 square feet across two floors, the plan veers generous for this style of house. The upstairs has the two bedrooms tucked under angled ceilings, the bathroom, and even a dedicated office space (which may have once been a sleeping porch). The main floor connects in a circle, the entry foyer bookended with arched doorways and the kitchen and a petite sunroom at the rear. Beyond that, there’s a side yard for outdoor hangs.

Hubka notes that the Portland Bungalow was the most sought-after house style built in the city before World War II. Turns out, it’s still a local favorite, especially so close to the perennially popular Hawthorne: This one went pending after only five days.
- Address: 1615 SE 46th Ave, Portland, OR 97215
- Size: 1,596 square feet/2 bedroom/1 bath
- List Date: 4/30/2025
- List Price: $555,000
- Listing Agent: Calle Holmgren, Friday and Company
- Staging and Styling: Nicole Wear
Melissa Dalton is a freelance writer who has focused on Pacific Northwest design and lifestyle since 2008. Contact Dalton here.
Editor’s Note: Portland Monthly’s “Property Watch” column takes a weekly look at an interesting home in Portland’s real estate market (with periodic ventures to the burbs and points beyond, for good measure). Got a home you think would work for this column? Get in touch at [email protected].
Share this content:
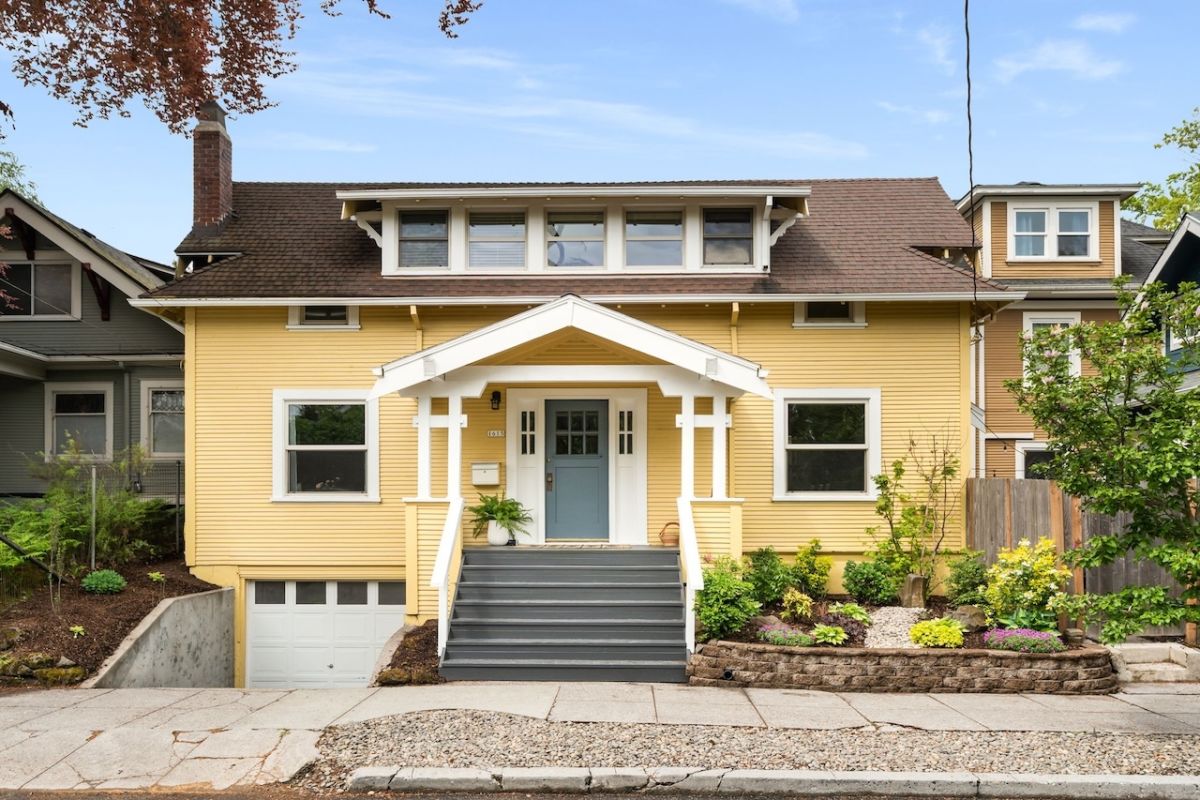

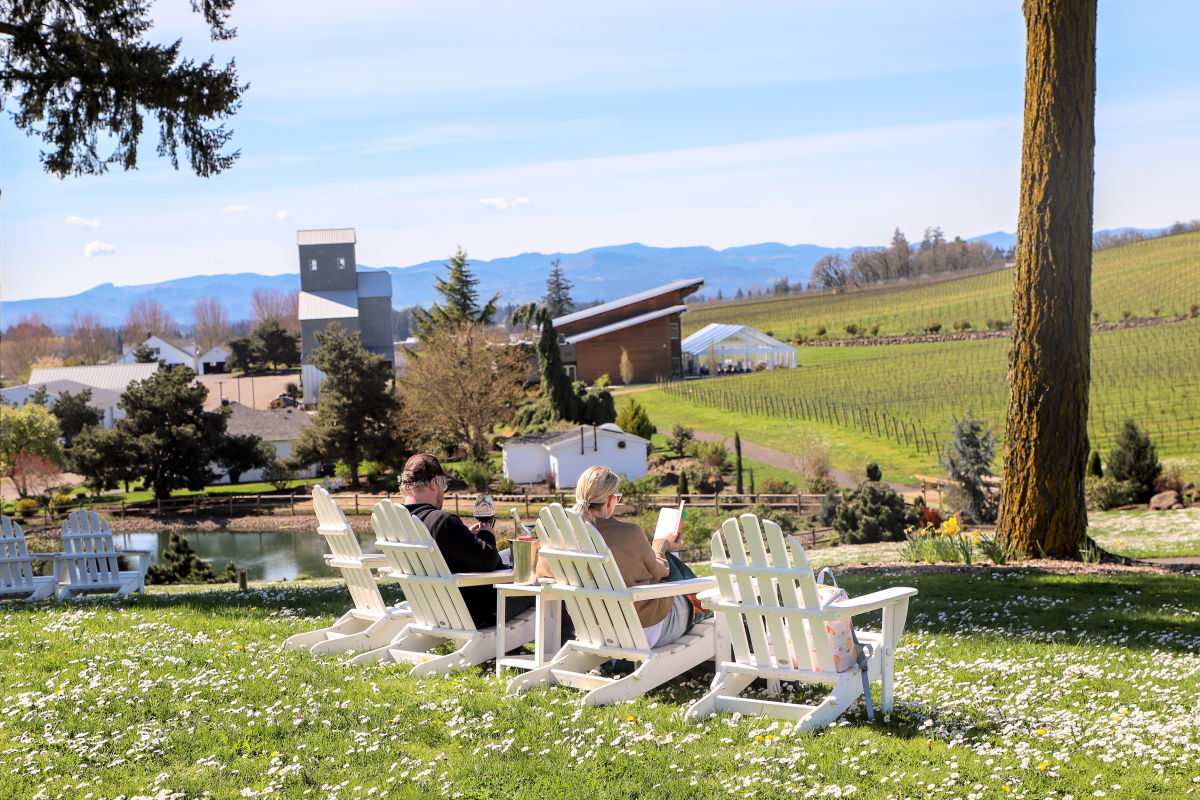


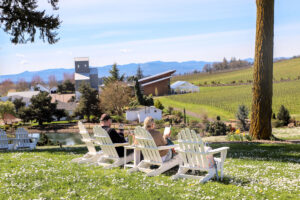


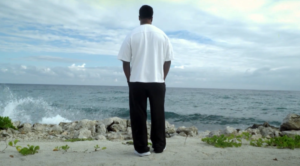

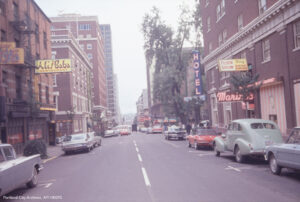
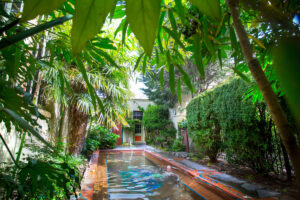


Post Comment