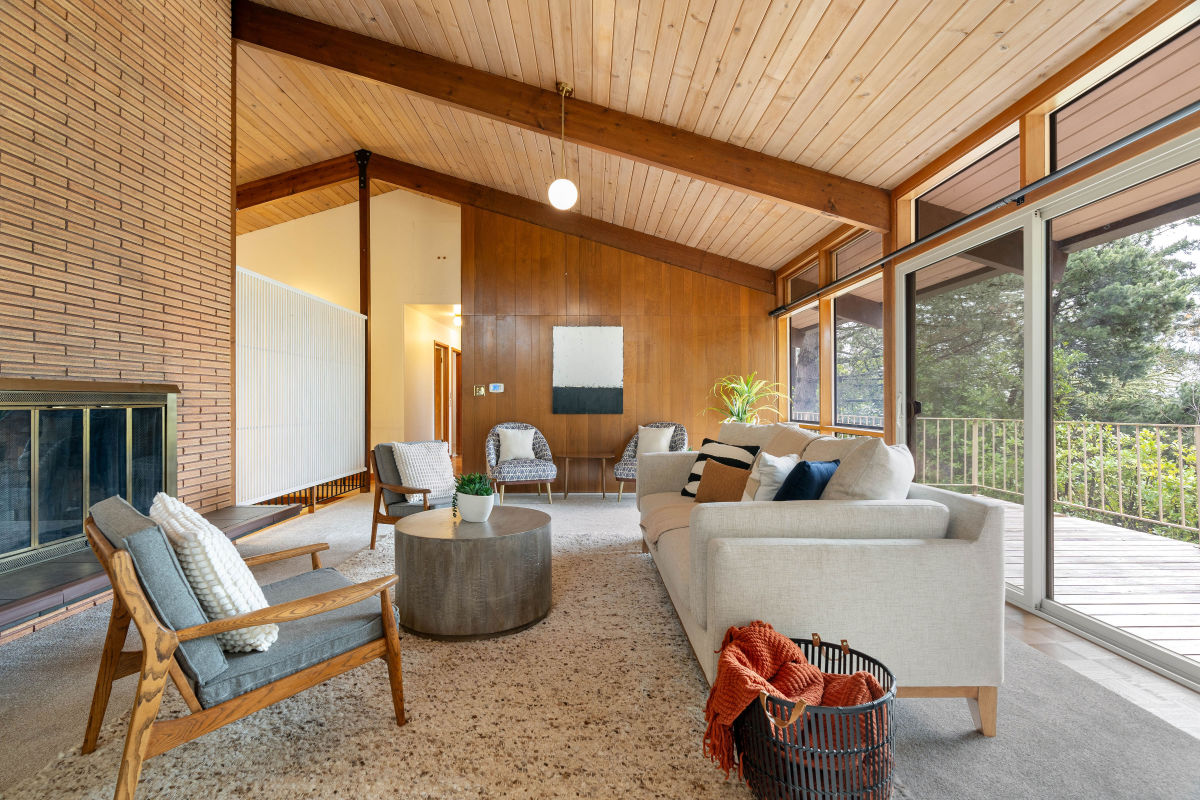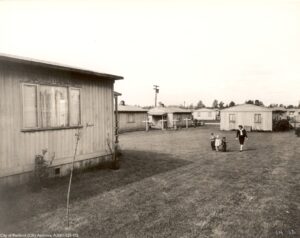Property Watch: A Textbook, Mostly Untouched Midcentury in Hillsdale

Here at Property Watch, we frequently and happily cover midcenturies: a beautiful brick number in Concordia, a classic MCM owned by the founders of Atomic Ranch magazine, or perhaps something from one of our homegrown architects, like this color-blocked William Fletcher, or this mystery home in Multnomah Village. Less frequent is when you find one that’s gone relatively untouched, like this unassuming 1959 home on a .29-acre lot in Southwest Portland’s Hillsdale neighborhood.
From the sidewalk, the house is giving ranch, with a cross-gabled roof over two extended wings that cradle a large driveway. Much of one wing is occupied by a large carport. Skirt around an inset garden bed at the entry, though, and more details reveal themselves: deep overhanging eaves, high windows in the gable ends, exposed roof beams, and a brick accent wall leading to a front door with a delightful sunburst doorknob. Now we’re thinking this is all textbook midcentury, and we haven’t even seen inside yet.
In her definitive tome A Field Guide to American Houses, Virginia McAlister notes how midcentury modern rejected the exterior ornament of yesteryear in favor of front facades that reveal little. “The design is created from the inside out, with the attention not on the details visible as one approaches the house,” she writes, “but rather on the functionality of the interior space and the integration of outdoor views.” That quickly becomes apparent upon entering this home.
For starters, the brick wall continues into the foyer, always a nifty trick for blurring inside and out. Underfoot is a slate floor, natural materials being the de facto aesthetic choice. Look up, and there’s a vaulted ceiling, covered in exposed tongue-and-groove wood, which, it turns out, is just about everywhere upstairs and down, except for a few bathrooms.

Regarding functionality, the main living spaces are arrayed in a circular plan with stairs and a chimney at the center, and a bedroom wing off the entry hall. To the right of the foyer sits the kitchen, with a tidy U-layout and a plethora of wood cabinets; one wall climbs to the tall ceiling. There’s a breakfast area beside the large sliding door to the covered patio off the carport, where high windows make the room feel like a light box. The circulation then pulls into the dining room, complete with a sliding glass door to a large deck and cozy wall paneling.

Then it’s the big reveal: the living room you never would have expected looking at the front of the house. Exposed beams appear to jut through its wall of glass. High windows underscore the roofline, alongside sliding doors that lead to a second deck. A soaring brick fireplace is the finishing touch.

With a total of 3,474 square feet, there’s even more, including five bedrooms and three bathrooms, and a lower level with a family room that rivals the upstairs—with another fireplace, more windows, and more exposed beams. Of course, since the outdoors were so important to the style, there’s not one, but two big flat yards, one with a huge entertaining deck. And hey, there’s definitely something to be said for choosing a house this original—high-style remodels of its contemporaries might ask $2 million more.

- Address: 4035 SW Altadena Ave, Portland, OR 97239
- Size: 3,474 square feet/5 bedroom/3 bath
- List Date: 3/17/2025
- List Price: $850,000
- Listing Agent: Martine Tammik, Keller Williams Sunset Corridor
Melissa Dalton is a freelance writer who has focused on Pacific Northwest design and lifestyle since 2008. She is based in Portland, Oregon. Contact Dalton here.
Editor’s Note: Portland Monthly’s “Property Watch” column takes a weekly look at an interesting home in Portland’s real estate market (with periodic ventures to the burbs and points beyond, for good measure). Got a home you think would work for this column? Get in touch at [email protected].
Share this content:















Post Comment