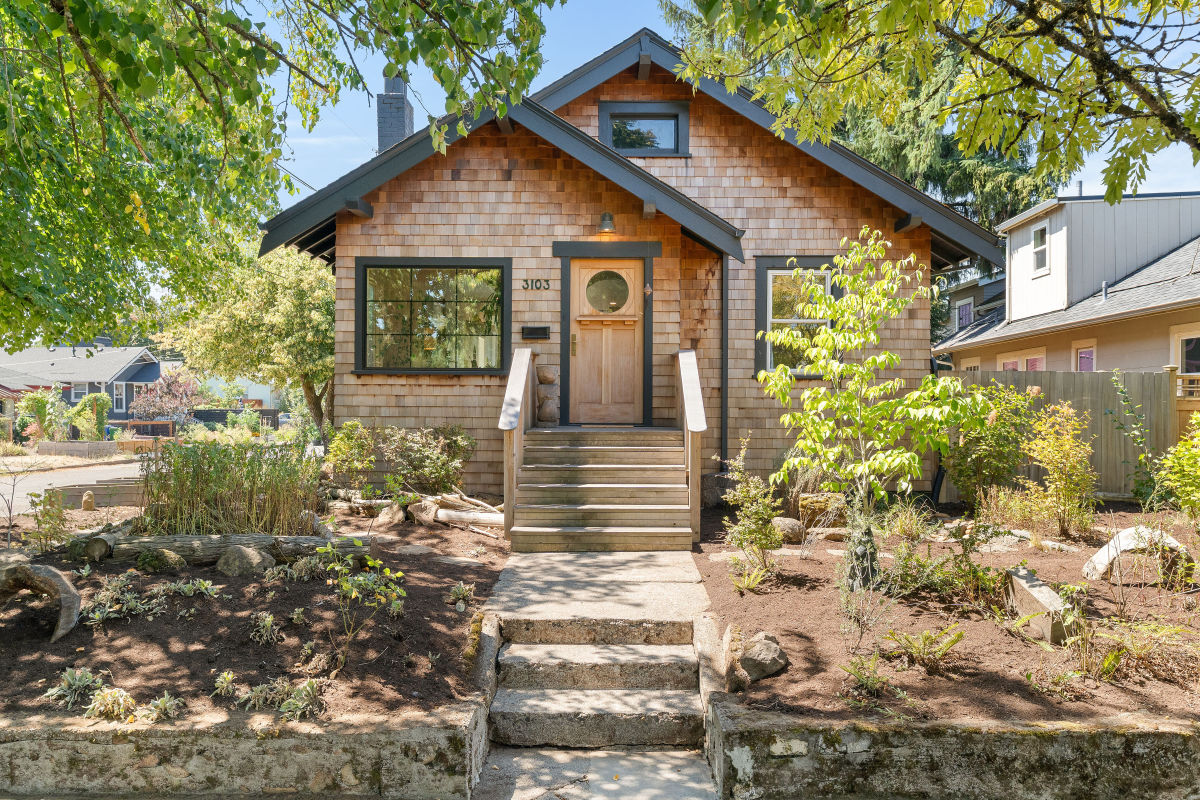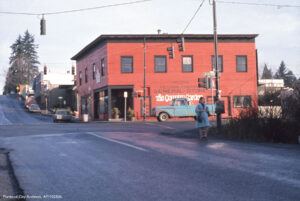Property Watch: Is This Portland’s Most Expensive Home?

With a price tag like $25 million, it’s easy to scoff at a listing like this. After all, the most recent owners, Stephen and Mary Marsh—he founded tech company Smarsh and she owns a salon in Old Town—bought the sprawling estate for $4,072,000 in 2017, per public record. In the ensuing years, they gave the house’s 25,568 square feet a top-to-bottom remodel and restoration, from the foyer (there was no coat closet) to the pool house (it now has accordion doors that open to a covered patio), all purported to cost $20 million. The result is a new price tag, sure, and a lot of local design and craft talent at play. Let’s just say, “off-the-shelf” is not really a thing here.
Per the listing materials, the Tudor Revival home was originally built in 1930 for George Phelps Berkey, an executive vice president of the predecessor of paper conglomerate Crown Zellerbach; his wife popped up in the society pages. Berkey hired Roscoe Hemenway as the architect, early on in Hemenway’s career. The architect would go on to be very popular and design an estimated 300 homes in Portland.

At some point, the property was bought by local real estate developer Harry Mittleman, who constructed more than 20 apartment buildings around the city, often naming them after his family members, and owned 30 bank buildings, the largest being the Bank of California Tower on Broadway, where he had an enormous 15th-floor office. (Mittleman’s motto was “What Mittleman builds builds Portland!”) By the time of Mittleman’s passing in 1985, the home was said to be in disrepair. It went on to have a few more splashy owners and changes made, but it retained the name the Mittleman House in city records.

The current owner calls the house’s previous layout a “Frankenstein” situation—apparently many additions were made over time without any thought to how they flowed or connected. The four-year-long remodel and restoration, led by JHL Design and Green Gables Design & Restoration, overhauled that floor plan to put the family-oriented spaces at the core and entertaining destinations on the periphery. They also expanded the primary suite to 825 square feet, complete with dressing and sitting rooms, his and hers water closets wrapped in House of Hackney wallpaper, oak paneling with concealed storage, and 14 slabs of marble.
For such a large home, the team balanced cozy nooks with grand rooms, using new steel sash windows throughout to capture the sweep of views. (Portland’s skyline and four mountains are all on the horizon.) The period living room has its original paneling and coffered ceiling, now covered in a glossy Farrow & Ball hue, while the adjacent den has new Sapele mahogany paneling.

Carpets were swapped out for custom white oak floors stained dark, and everything is illuminated by carefully chosen lighting, like the dining room chandelier inspired by Chanel’s pearl necklace, and the library lights accenting the living room shelves. New built-in furniture, like a cabinet in the kitchen, as well as wall cabinets with hidden doors off the dining room that pop open to store glassware, all pick up the historic detail so it is consistent throughout. Even oft-overlooked spots got upgrades thanks to local talent, like the primary bedroom doors that have a substantial thickness and custom brass knobs cast here in town, and every inch of decorative molding cut by Creative Woodworking.

With 13 bathrooms, and so very many auxiliary spaces, the property is billed as an entertainer’s dream (realtors past and present have shorthanded it the “Great Gatsby mansion”). Choose from the billiards room, a family room and theater, the 2,000-bottle wine cellar and wine tasting room, indoor sports court that converts to a ballroom, or separate pool house. Any of which is sure to have you feeling pretty Gatsby all year-round.

- Address: 4311 SW Greenleaf Dr, Portland, OR 97221
- Size: 25,568 square feet/8 bedroom/13 bath
- List Date: 11/18/2024
- List Price: $25,000,000
- Listing Agent: Terry Sprague, LUXE Forbes Global Properties
Melissa Dalton is a freelance writer who has focused on Pacific Northwest design and lifestyle since 2008. She is based in Portland, Oregon. Contact Dalton here.
Editor’s Note: Portland Monthly’s “Property Watch” column takes a weekly look at an interesting home in Portland’s real estate market (with periodic ventures to the burbs and points beyond, for good measure). Got a home you think would work for this column? Get in touch at [email protected].
Share this content:















Post Comment