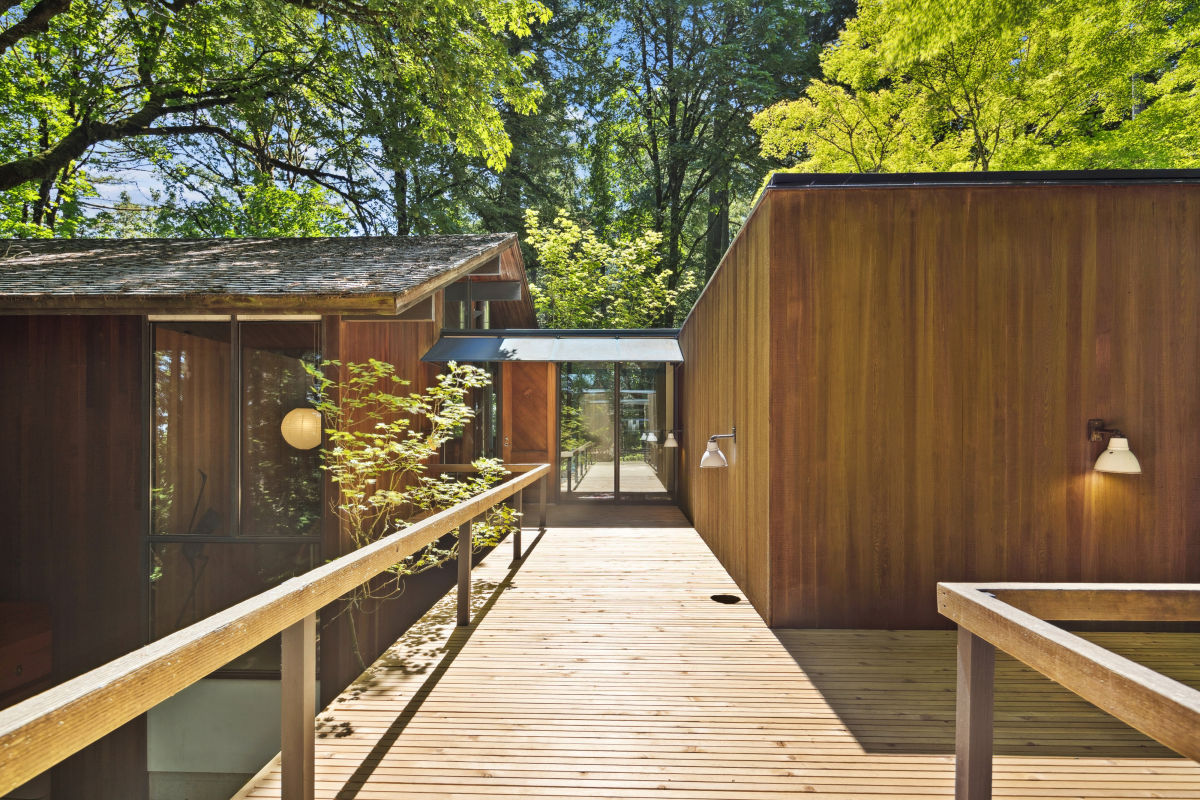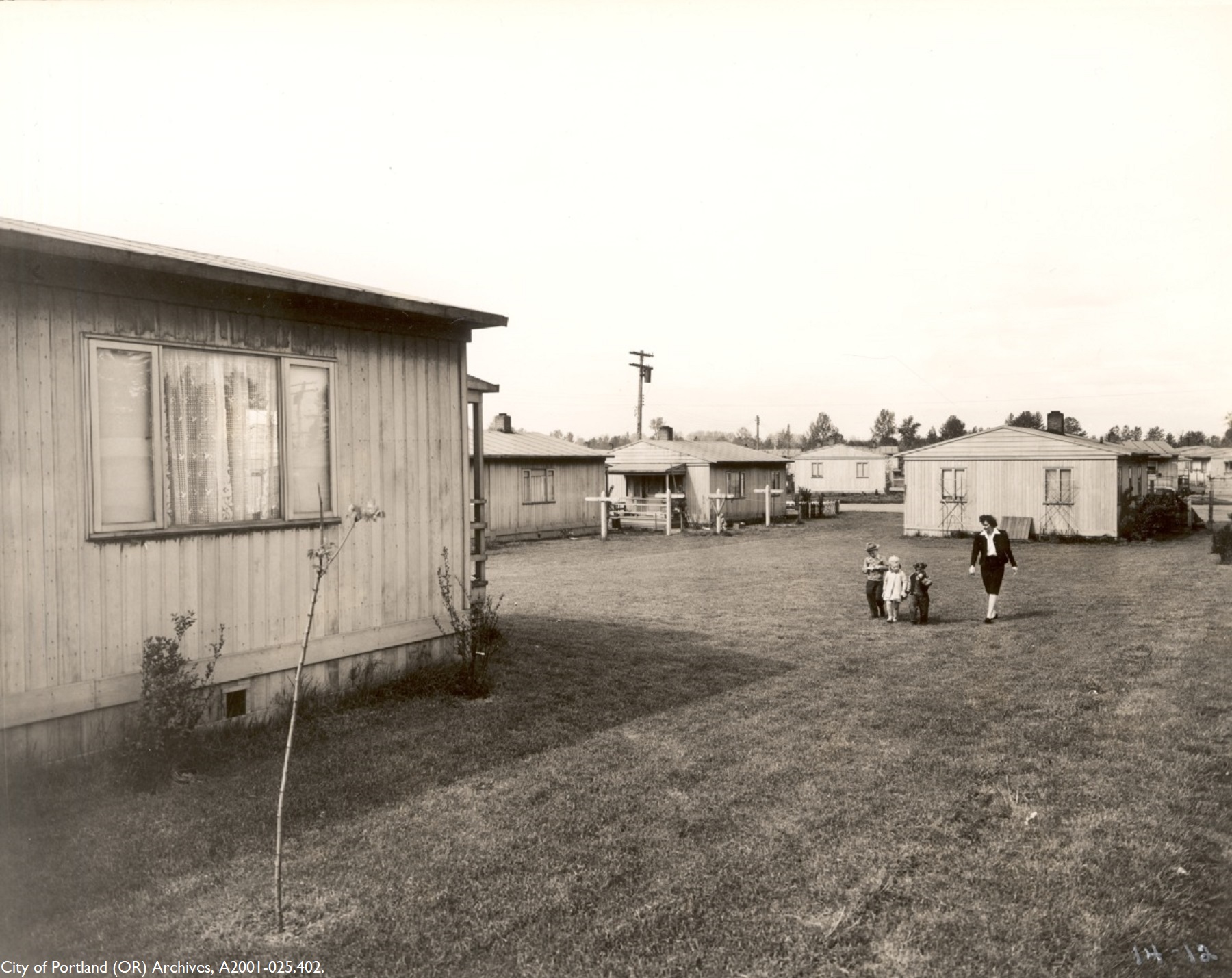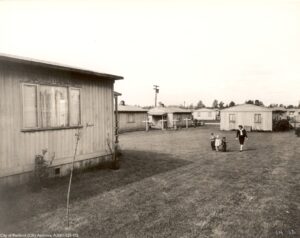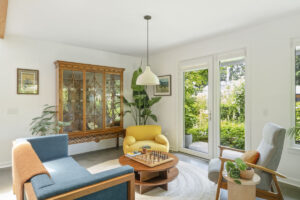Property Watch: Portland’s Saul Zaik House Is for Sale for the First Time

In 2011, this magazine asked five experts to list the city’s 10 greatest houses. Consensus was so strong that apparently it didn’t take long. Of course, the finished list included well-known historic landmarks, like John Yeon’s Watzek House and Pittock Mansion. Then there was this: a single picture of a wood-clad room overlooking the misty trees.
That living room was in the eighth house on the list and the private residence of architect Saul Zaik, designed in 1961 for him and his family, and little seen by anyone except them, friends, and architecture buffs (like those attending the 2013 Restore Oregon architecture tour that highlighted Zaik’s work). The Zaik House is now on the market for the first time.

Zaik, who died in 2020, was considered the last of the PNW modernists, that school of design that started with Yeon and Pietro Belluschi, and with a second generation that included William Fletcher, John Storrs, and Van Evera Bailey. They embraced clean lines, local materials—specifically, an abundance of wood—and large panes of glass to merge inside and out. All of which can be found in Zaik’s own home, tucked into a half-acre, wooded lot off of NW Saint Helens Avenue in the Forest Park neighborhood.

With 2,009 square feet, four bedrooms, and two bathrooms, the idea was to weave the house among the trees by creating three “pavilions.” There’s one for the public-facing rooms, like the kitchen, living, and dining room; one for the two upper bedrooms; and one for the carport. (Two bedrooms and a bathroom are on the lower level.)

The pavilions are all connected by elevated walkways and wood decks, starting with those that lead to the front door. More deck lines the back facade, and one hovers between sections of the building. The entry is via a glass vestibule that connects either side of the house and clearly expresses Zaik’s design intent. Once inside, you are immediately met with floor-to-ceiling glass capturing the forest, and sight lines to a deck that doesn’t meet the house. This enables several vine maples to grow through, to make the interior feel like it’s part of the understory. By contrast, the living room, with its vaulted ceiling, and floor-to-peak wall of glass on the rear facade, frames the canopy.

Unfussy interior treatments, like wood paneling that lets the built-in cabinetry blend in, further steer the eye out, as do the many windows. This includes the partial height walls around the kitchen that underscore high clerestories, and the counter-to-ceiling windows that line the workspace there. In the two upper bedrooms, oversize sliding glass doors open to the outdoors, while downstairs, tall units ensure the forest is never far from view.

- Address: 720 NW Saint Helens Ave, Portland, OR 97229
- Size: 2,009 square feet/4 bedroom/2 bath
- List Date: 7/17/2025
- List Price: $1,599,000
- Listing Agent: Lance George Marrs, Portland Modern Real Estate
Melissa Dalton is a freelance writer who has focused on Pacific Northwest design and lifestyle since 2008. Contact Dalton here.
Editor’s Note: Portland Monthly’s “Property Watch” column takes a weekly look at an interesting home in Portland’s real estate market (with periodic ventures to the burbs and points beyond, for good measure). Got a home you think would work for this column? Get in touch at [email protected].
Share this content:















Post Comment