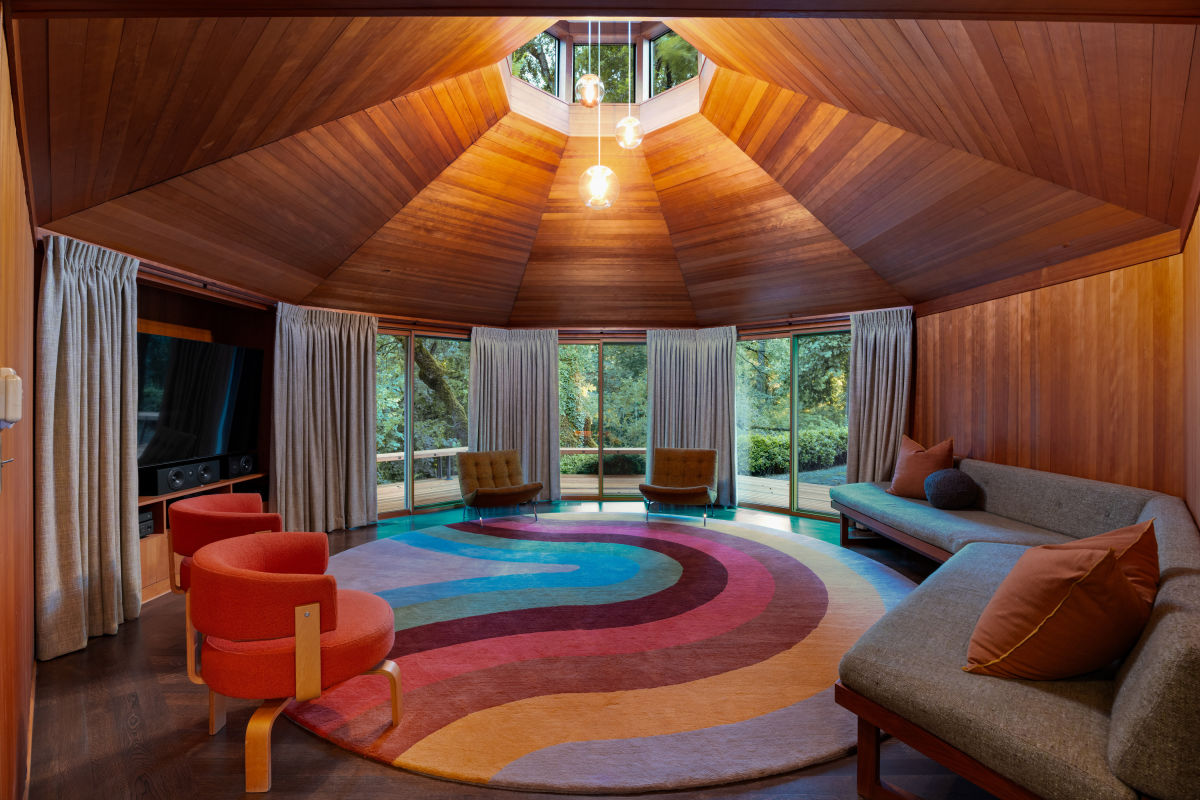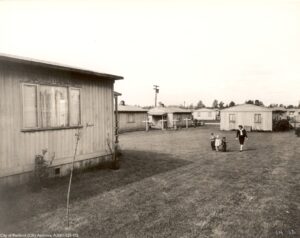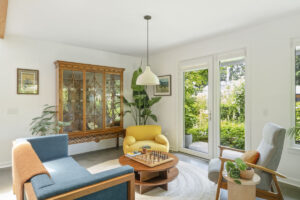Property Watch: Portland Midcentury on the Market for the First Time

Sitting on the crest of a hill, just off the appropriately named NW Hilltop Drive in the West Hills, this pristine midcentury is linked to a trio of Portland legacies, including the original owner of the house, the architect, and the landscape architect. Now, it’s on the market for the first time since its construction in 1950.
Let’s start with the original owner: William W. Wessinger, who was the great-grandson of Henry Weinhard. In the 1850s, Weinhard bought the first liquor license in Portland and opened Weinhard City Brewery, at one time the largest brewery in the Pacific Northwest, cranking out so much beer annually that Weinhard famously offered to pipe it into Skidmore Fountain. (The city declined.) To this day, the remaining sections of the Weinhard Brewery complex, completed in 1908, anchor the Brewery Blocks in the Pearl.

In 1948, Wessinger was purportedly influenced by his friend Aubrey Watzek and Watzek’s famous house designed by John Yeon, and wanted one of his own. Wessinger hired notable architect Walter Gordon, who was mentored by Pietro Belluschi, had his own practice in Portland and Eugene, and later became the dean of University of Oregon’s School of Architecture and Allied Arts.

By 1950, the original house was completed for $48,000, a big budget on account of its fine finishes and construction. Three years later, it was featured in a Los Angeles Times profile of exemplary homes in the (then) emerging Pacific Northwest Modern style, with the writer praising the shape as being influenced by Northwest barns, and pointing out the extensive use of interior wood. This is especially true in the 40-foot-long wing that makes up the living room, which “opens to the view in all directions.”
That’s still true today, and the living room is largely intact, with the original wood walls and ceiling, built-in cabinetry, and, of course, the views. At the end of the room, the roof extends beyond the window glass to cover an exterior patio. When viewed from the yard looking back at the house, it’s the mic-drop moment, in an otherwise serene tableau.
The house has had a few simpatico additions since it was built, some even completed by Gordon, so it now totals 4,952 square feet with four bedrooms and four bathrooms. These interventions created a bedroom wing in order to cluster sleeping spaces off the main living area, (probably) allowed for expansion of the kitchen, and arranged the plan to wrap an exterior courtyard patio. Our favorite add-on is the delightful, wood-wrapped octagon-shaped family room, called the “gazebo,” and with a cupola for bringing in light.

Speaking of the kitchen, it’s been updated to suit modern users, while adhering to a high level of craftsmanship throughout, including the custom cabinets by Versatile Wood Products, a maple butcher-block island by the Joinery, and a five-burner Lacanche stove in olive. With the house having been extensively restored in recent years, such finely tuned details are found in every room, whether it’s something preserved, like the recessed baseboards and woodwork oiled to a new shine, or something new, like the imported Portuguese cork flooring (just like the original) over the radiant floor heat system.

As for that third legacy, that’s landscape architect Barbara Fealy, who did numerous private residences around Portland, as well as commercial projects like the restoration of Timberline Lodge. Her plan for the Wessingers was chronicled in magazines and the Library of Congress, for combining natural, native elements with high design, much like the house itself. All the better for home and yard to blend into the surrounding trees—there’s a lot of them since the property covers almost 10 acres.

- Address: 321 NW Hilltop Dr, Portland, OR 97210
- Size: 4,952 square feet/4 bedroom/4 bath
- List Date: 5/30/2025
- List Price: $5,250,000
- Listing Agent: Suzann Baricevic Murphy, Where, Inc.
Melissa Dalton is a freelance writer who has focused on Pacific Northwest design and lifestyle since 2008. Contact Dalton here.
Editor’s Note: Portland Monthly’s “Property Watch” column takes a weekly look at an interesting home in Portland’s real estate market (with periodic ventures to the burbs and points beyond, for good measure). Got a home you think would work for this column? Get in touch at [email protected].
Share this content:















Post Comment