Property Watch: A Portland Mayor’s Laurelhurst Mansion Gets a Makeover

Laurelhurst Park is banded on all sides by roadways, including the busier thoroughfares of SE Stark Street and César E. Chávez Boulevard, and quieter ones like SE 33rd Avenue and Ankeny Street. It’s where the latter two meet at the park’s rounded northwest corner that things get interesting. Here, in 1910, Harry Russell Albee bought his homesite, comprising eight lots sitting along a ridge fronting Ankeny.
Luckily for Albee, the next year the city bought the 30 acres behind his site to officially establish Laurelhurst Park; the existing pond was a popular spot for people to swim and cows to drink. In 1912, park superintendent Emanuel Mische, who worked with the Olmsted Brothers landscape architecture firm (of Central Park fame), and under the auspices of the City Beautiful movement, designed a naturalistic setting, complete with winding paths, rolling green hills, and preserved trees. The pond, meanwhile, grew into a three-acre lake.

That same year, Albee’s grand, 6,587-square-foot house was completed, designed by prominent architect A. E. Doyle in the Colonial Revival style. Doyle arranged the house so its long side, all 120 feet of it, was arrayed along the length of the ridge at the highest point, maximizing views into the park. At the front, those sauntering along the sidewalk could enjoy the perfectly symmetrical red brick facade. (In the 1920s, four neighboring lots were sold to Harry Green, who built a Mediterranean revival home designed by architect Herman Brookman, making this a very design-forward corner.)

Albee’s house was constructed at the heyday of the Laurelhurst neighborhood’s establishment. The developers poured an unheard-of $2 million into the planning, hiring the Olmsted Brothers for a street plan that followed the natural curves of the land and establishing sandstone arches at entrances. Many of the grander houses were built to make a statement about the status of their owners, and the Albee House was no different, designed to look good on all four sides on its promontory. Albee took up residence there the same year he started as Portland mayor, serving from 1913 to 1917.
Now, after a five-year makeover from Jessica Helgerson Interior Design, the five-bedroom, four-and-a-half-bath Albee House makes more of an artistic statement amid its pristine historic detail. Take the parlor, tucked behind a beveled glass pocket door off the entry hall. There, the firm added Starry Night wallpaper to surround original paneling, moldings, and cabinetry, with a custom-painted ceiling by Portland’s Lonesome Pictopia. These artistic flourishes follow in the gilded ceilings in the foyer and dining room, as well as in the living room’s mural, dotted with insects, birds, and animals. “We painted little creatures on the walls of many rooms throughout the house to create a subtle cohesion,” notes Lonesome Pictopia.

Other rooms, like the kitchen and bathrooms, were completely reconstructed yet feel appropriate to the historic home. In the kitchen, custom cabinetry topped with butcher block counters, open shelves, and a Lacanche range surround an island from Egg Collective. An arched doorway echoes the existing windows, leading to a glam refrigerator covered in yellow and mirrored panels. The primary bathroom continues the arch motif, with its shower entry and curving mirrors, complemented by custom mosaic tile floors.

We’ve just barely skimmed a few of the surfaces here, as the remodel was extensive and included finishing the basement with a guest suite, laundry zone, and screening room; reconfiguring the primary suite to 800 square feet with private sitting and dressing rooms; and adding a wellness studio in the attic. As though to rival the prettiness of the park next door, the finishing touch is the English-style gardens designed by Sam H. Williamson & Associates, with grape arbors, brick party patios twinkling under string lights, and espaliered fruit trees, all leading to a greenhouse that can double as entertaining space.

- Address: 3360 SE Ankeny St, Portland, OR 97214
- Size: 6,587 square feet/5 bedroom/4.5 bath
- List Date: 6/20/2025
- List Price: $5,998,000
- Listing Agent: Kevin Hall and Kathy Hall, Cascade Hasson Sotheby’s International Realty
Melissa Dalton is a freelance writer who has focused on Pacific Northwest design and lifestyle since 2008. Contact Dalton here.
Editor’s Note: Portland Monthly’s “Property Watch” column takes a weekly look at an interesting home in Portland’s real estate market (with periodic ventures to the burbs and points beyond, for good measure). Got a home you think would work for this column? Get in touch at [email protected].
Share this content:
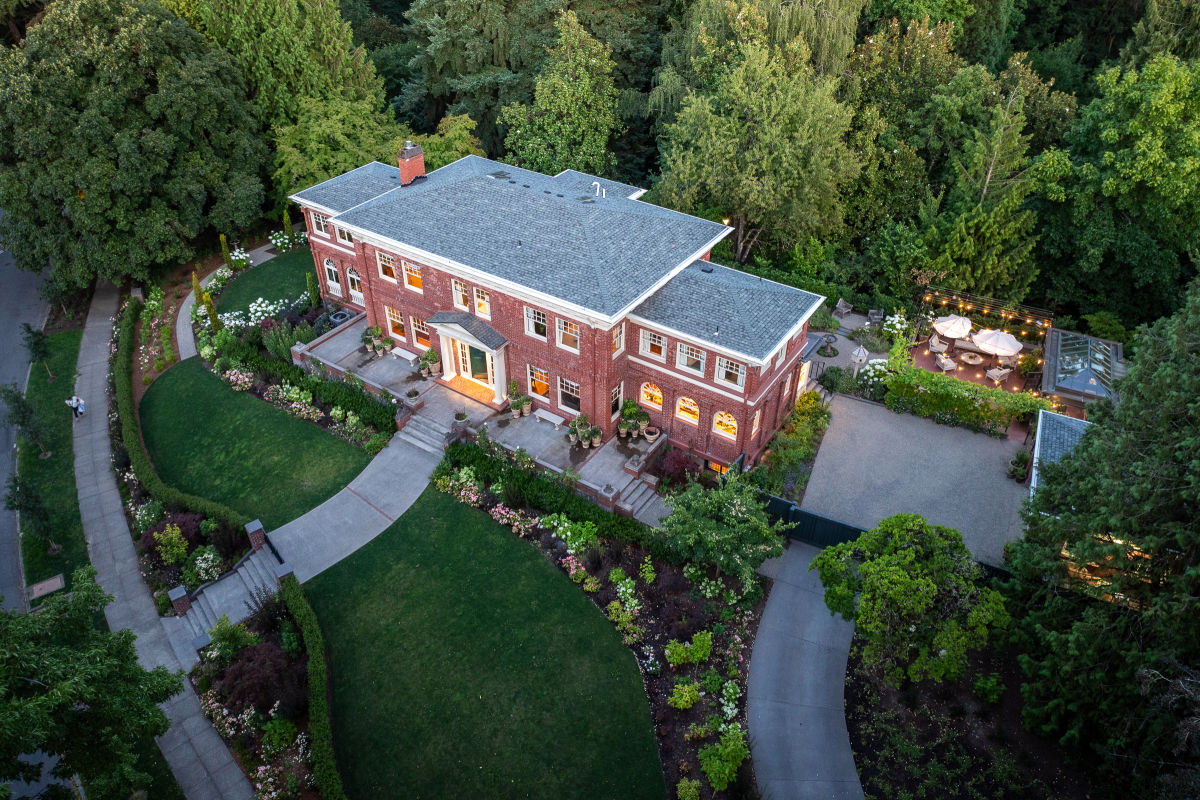



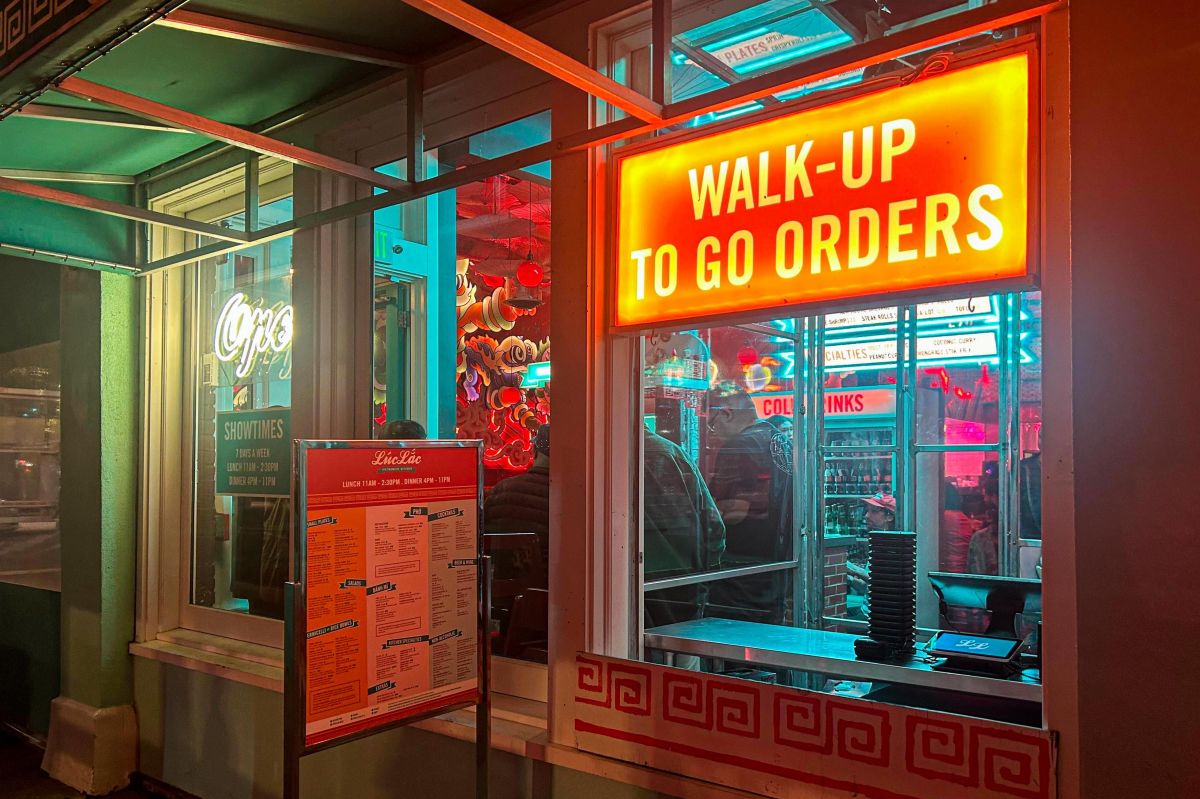



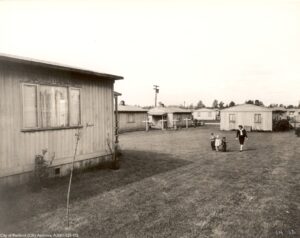

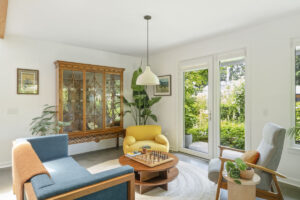
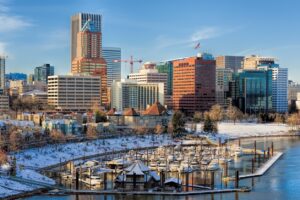



Post Comment